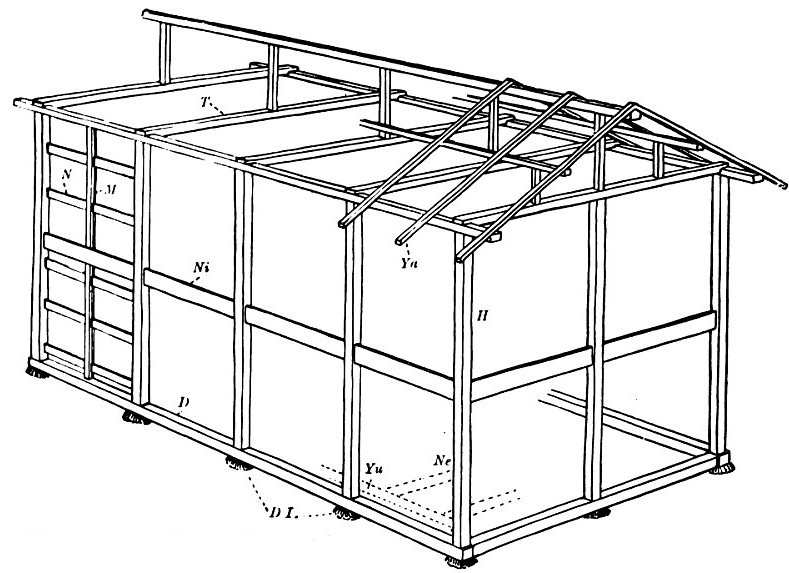| Web
and Book design,
Copyright, Kellscraft Studio 1999-2010 (Return to Web Text-ures) |
Click
Here to return to
Japanese Homes and their Surroundings Content Page Return to the Previous Chapter |
 (HOME)
|
| JAPANESE HOMES AND THEIR SURROUNDINGS.
THE HOUSE.
APPEARANCE
OF CITY AND VILLAGE. — GENERAL DESCRIPTION OF HOUSE. — HOUSE
CONSTRUCTION. — FRAMEWORK AND FOUNDATION. — BRACING. —
SELECTION OF STOCK. — CONSTRUCTION OF CEILING. — PARTITIONS AND
WALLS. — STRUCTURE OF KURA. — JAPANESE CARPENTERS. —
CARPENTERS' TOOLS AND APPLIANCES.
A BIRD'S-EYE view of a large city in Japan presents an appearance quite unlike that presented by any large assemblage of buildings at home. A view of Tokio, for example, from some elevated point reveals a vast sea of roofs, — the gray of the shingles and dark slate-color of the tiles, with dull reflections from their surfaces, giving a sombre effect to the whole. The even expanse is broken here and there by the fire-proof buildings, with their ponderous tiled roofs and ridges and pure white or jet-black walls. These, though in color adding to the sombre appearance, form, with the exception of the temples, one of the most conspicuous features in the general monotony. The temples are indeed conspicuous, as they tower far above the pigmy dwellings which surround them. Their great black roofs, with massive ridges and ribs, and grand sweeps and white or red gables, render them striking objects from whatever point they are viewed. Green masses of tree-foliage springing from the numerous gardens add some life to this gray sea of domiciles. It is a curious sight to look over a vast city of nearly a million inhabitants, and detect no chimney with its home-like streak of blue smoke. There is of course no church spire, with its usual architectural inanities. With the absence of chimneys and the almost universal use of charcoal for heating purposes, the cities have an atmosphere of remarkable clearness and purity; so clear, indeed, is the atmosphere that one may look over the city and see distinctly revealed the minuter details of the landscape beyond. The great sun-obscuring canopy of smoke and fumes that forever shroud some of our great cities is a feature happily unknown in Japan. Having got such a bird's-eye view of one city, we have seen them all, — the minor variations consisting, for the most part, in the inequalities of the sites upon which they rest. A view of Kioto, for example, as seen from some high point, is remarkably beautiful and varied, as the houses creep out between the hills that hem it in. In Nagasaki the houses literally rise in tiers from the water's edge to the hills immediately back, there to become blended with the city of the dead which caps their summits. A view of Nagasaki from the harbor is one of surpassing interest and beauty. Other large cities, such as Sendai. Osaka, Hiroshima, and Nagoya present the same uniform level of roofs. The compact way in which in the cities and towns the houses are crowded together, barely separated by the narrow streets and lanes which cross like threads in every direction, and the peculiarly inflammable material of which most of the buildings are composed, explain the lightning-like rapidity with which a conflagration spreads when once fairly under way.  1. A VIEW IN TOKIO, SHOWING SHOPS AND HOUSES. (COPIED FROM A PHOTOGRAPH )

2. A VIEW IN TOKIO, SHOWING TEMPLES AND GARDENS. (COPIED FROM A PHOTOGRAPH.) In the smaller villages the houses are stretched along the sides of a single road, nearly all being arranged in this way, sometimes extending for a mile or more. Rarely ever does one see a cross street or lane, or evidences of compactness, save that near the centre of this long street the houses and shops often abut, while those at the end of the streets have ample space between them. Some villages, which from their situation have no chance of expanding, become densely crowded: such for example is the case of Enoshima, near Yokohama, wherein the main street runs directly from the shore, by means of a series of steps at intervals, to a flight of stone steps, which lead to the temples and shrines at the summit of the island. This street is flanked on both sides by hills; and the ravine, of which the street forms the central axis, is densely crowded with houses, the narrowest of alley-ways leading to the houses in the rear. A fire once started would inevitably result in the destruction of every house in the village. It is a curious fact that one may ride long distances in the country without passing a single dwelling, and then abruptly enter a village. The entrance to a village is often marked by a high mound of earth on each side of the road, generally surmounted by a tree; or perhaps the evidences of an old barrier are seen in the remains of gate-posts or a stone-wall. Having passed through the village one enters the country again, with its rice-fields and cultivated tracts, as abruptly as he had left it. The villages vary greatly in their appearance: some are extremely trim and pretty, with neat flower-plats in front of the houses, and an air of taste and comfort everywhere apparent; other villages present marked evidences of poverty, squalid houses with dirty children swarming about them. Indeed, the most striking contrasts are seen between the various villages one passes through in a long overland trip in Japan. It is difficult to imagine a more dreary and dismal sight than the appearance of some of these village streets on a rainy night. No brightly-lighted window cheers the traveller; only dim lines of light glimmer through the chinks of the wooden shutters with which every house is closed at night. On pleasant evenings when the paper screens alone are closed, a ride through a village street is often rendered highly amusing by the grotesque shadow-pictures which the inmates are unconsciously projecting in their movements to and fro.
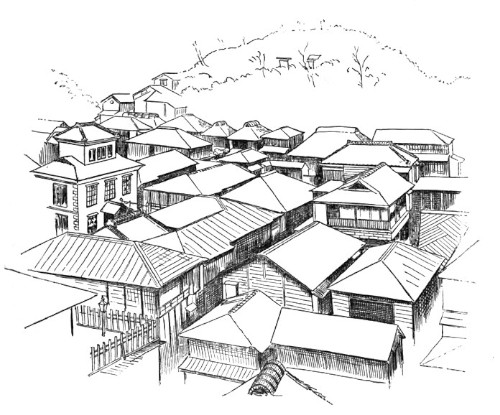
3. VIEW OF ENOSHIMA. (COPIED FROM A PHOTOGRAPH.) In the cities the quarters for the wealthier classes are not so sharply defined as with us, though the love for pleasant outlooks and beautiful scenery tends to enhance the value of certain districts, and consequently to bring together the wealthier classes. In nearly all the cities, however, you will find the houses of the wealthy in the immediate vicinity of the habitations of the poorest. In Tokio one may find streets, or narrow alleys, lined with a continuous row of the cheapest shelters; and here dwell the poorest people. Though squalid and dirty as such places appear to the Japanese, they are immaculate in comparison with the unutterable filth and misery of similar quarters in nearly all the great cities of Christendom. Certainly a rich man in Japan would not, as a general thing, buy up the land about his house to keep the poorer classes at a distance, for the reason that their presence would not be objectionable, since poverty in Japan is not associated with the impossible manners of a similar class at home. Before proceeding with a special description of Japanese homes, a general description of the house may render the chapters that are to follow a little more intelligible. The first sight of a Japanese house, — that is, a house of the people, — is certainly disappointing. From the infinite variety and charming character of their various works of art, as we had seen them at home, we were anticipating new delights and surprises in the character of the house; nor were we on more intimate acquaintance to be disappointed. As an American familiar with houses of certain types, with conditions among them signifying poverty and shiftlessness, and other conditions signifying refinement and wealth, I was not competent to judge the relative merits of a Japanese house. The first sight, then, of a Japanese house is disappointing; it is unsubstantial in appearance, and there is a meagreness of color. Being unpainted, it suggests poverty; and this absence of paint, with the gray and often rain-stained color of the boards, leads one to compare it with similar unpainted buildings at home, — and these are usually barns and sheds in the country, and the houses of the poorer people in the city. With one's eye accustomed to the bright contrasts of American houses with their white, or light, painted surfaces; rectangular windows, black from the shadows within, with glints of light reflected from the glass; front door with its pretentious steps and portico; warm red chimneys surmounting all, and a general trimness of appearance outside, which is by no means always correlated with like conditions within, — one is too apt at the outset to form a low estimate of a Japanese house. An American finds it difficult indeed to consider such a structure as a dwelling, when so many features are absent that go to make up a dwelling at home, — no doors or windows such as he had been familiar with; no attic or cellar; no chimneys, and within no fire-place, and of course no customary mantle; no permanently enclosed rooms; and as for furniture, no beds or tables, chairs or similar articles, — at least, so it appears at first sight. One of the chief points of difference in a Japanese house as compared with ours lies in the treatment of partitions and outside walls. In our houses these are solid and permanent; and when the frame is built, the partitions form part of the framework. In the Japanese house, on the contrary, there are two or more sides that have no permanent walls. Within, also, there are but few partitions which have similar stability; in their stead are slight sliding screens which run in appropriate grooves in the floor and overhead. These grooves mark the limit of each room. The screens may be opened by sliding them back, or they may be entirely removed, thus throwing a number of rooms into one great apartment. In the same way the whole side of a house may be flung open to sunlight and air. For communication between the rooms, therefore, swinging doors are not necessary. As a substitute for windows, the outside screens, or shōji, are covered with white paper, allowing the light to be diffused through the house. Where external walls appear they are of wood unpainted, or painted black; and if of plaster, white or dark slate colored. In certain classes of buildings the outside wall, to a height of several feet from the ground, and sometimes even the entire wall, may be tiled, the interspaces being pointed with white plaster. The roof may be either lightly shingled, heavily tiled, or thickly thatched. It has a moderate pitch, and as a general thing the slope is not so steep as in our roofs. Nearly all the houses have a verandah, which is protected by the widely-overhanging eaves of the roof, or by a light supplementary roof projecting from beneath the eaves. While most houses of the better class have a definite porch and vestibule, or genka, in houses of the poorer class this entrance is not separate from the living room; and since the interior of the house is accessible from two or three sides, one may enter it from any point. The floor is raised a foot and a half or more from the ground, and is covered with thick straw mats, rectangular in shape, of uniform size, with sharp square edges, and so closely fitted that the floor upon which they rest is completely hidden. The rooms are either square or rectangular, and are made with absolute reference to the number of mats they are to contain. With the exception of the guest-room few rooms have projections or bays. In the guest-room there is at one side a more or less deep recess divided into two bays by a slight partition; the one nearest the verandah is called the tokonoma. In this place hang one or more pictures, and upon its floor, which is slightly raised above the mats, rests a flower vase, incense burner, or some other object. The companion bay has shelves and a low closet. Other rooms also may have recesses to accommodate a case of drawers or shelves. Where closets and cupboards occur, they are finished with sliding screens instead of swinging doors. In tea-houses of two stories the stairs, which often ascend from the vicinity of the kitchen, have beneath them a closet; and this is usually closed by a swinging door. The privy is at one corner of the house, at the end of the verandah; sometimes there are two at diagonal corners of the house. In the poorer class of country houses the privy is an isolated building with low swinging door, the upper half of the door-space being open. In city houses the kitchen is at one side or corner of the house; generally in an L, covered with a pent roof. This apartment is often towards the street, its yard separated from other areas by a high fence. In the country the kitchen is nearly always under the main roof. In the city few out-buildings such as sheds and barns are seen. Accompanying the houses of the better class are solid, thick-walled, one or two storied, fire-proof buildings called kura, in which the goods and chattels are stored away at the time of a conflagration. These buildings, which are known to the foreigners as "godowns," have one or two small windows and one door, closed by thick and ponderous shutters. Such a building usually stands isolated from the dwelling, though often in juxtaposition; and sometimes, though rarely, it is used as a domicile. In the gardens of the better classes summer-houses and shelters of rustic appearance and diminutive proportions are often seen. Rustic arbors are also to be seen in the larger gardens. Specially constructed houses of quaint design and small size are not uncommon; in these the ceremonial tea-parties take place. High fences, either of board or bamboo, or solid walls of mud or tile with stone foundations, surround the house or enclose it from the street. Low rustic fences border the gardens in the suburbs. Gateways of various styles, some of imposing design, form the entrances; as a general thing they are either rustic and light, or formal and massive. Whatever is commonplace in the appearance of the house is towards the street, while the artistic and picturesque face is turned towards the garden, which may be at one side or in the rear of the house, — usually in the rear. Within these plain and unpretentious houses there are often to be seen marvels of exquisite carving, and the perfection of cabinet work; and surprise follows surprise, as one becomes more fully acquainted with the interior finish of these curious and remarkable dwellings. In the sections which are to follow, an attempt will be made by description and sketches to convey some idea of the details connected with the structure and inside finish of the Japanese house. There is no object in Japan that seems to excite more diverse and adverse criticism among foreigners than does the. Japanese house; it is a constant source of perplexity and annoyance to most of them. An Englishman particularly, whom Emerson says he finds "to be him of all men who stands firmest in his shoes," recognizes but little merit in the apparently frail and perishable nature of these structures. He naturally dislikes the anomaly of a house of the lightest description oftentimes sustaining a roof of the most ponderous character, and fairly loathes a structure that has no king-post, or at least a queen-post, truss; while the glaring absurdity of a house that persists in remaining upright without a foundation, or at least without his kind of a foundation, makes him furious. The mistake made by most writers in criticising Japanese house-structure, and indeed many other matters connected with that country, is that these writers do not regard such matters from a Japanese stand-point. They do not consider that the nation is poor, and that the masses are in poverty; nor do they consider that for this reason a Japanese builds such a house as he can afford, and one that after all is as thoroughly adapted to his habits and wants as ours is to our habits and wants. The observation of a Japanese has shown him that from generation to generation the houses of his people have managed to sustain themselves; and if in his travels abroad he has chanced to visit England, he will probably recall the fact that he saw more dilapidated tenements, tumble-down shanties, broken-backed farm-houses, cracked walls, and toppling fences in a single day in that virtuous country where there are no typhoons or earthquakes, than he would see in a year's travel in his own country. When one of these foreign critical writers contemplates the framework of a Japanese house, and particularly the cross-beams of the roof, and finds no attempt at trussing and bracing, he is seized with an eager desire to go among these people as a missionary of trusses and braces, — it is so obvious that much wood might be saved! In regard to the Japanese house-frame, however, it is probable that the extra labor of constructing braces and trusses would not compensate for the difference saved in the wood: Rein, in his really admirable book on Japan, says "the Japanese house lacks chiefly solidity and comfort." If he means comfort for himself and his people, one can understand him; if he means comfort for the Japanese, then he has not the faintest conception of the solid comfort a Japanese gets out of his house. Rein also complains of the evil odors of the closet arrangements, though his complaints refer more particularly to the crowded inns, which are often in an exceedingly filthy condition as regards these necessary conveniences, — and one is led to inquire what the Japanese would think of similar features in Germany, where in the larger cities the closet may be seen opening directly into the front hall, and in some cases even from the dining-room! Bad as some of these conditions are in Japan, they are mild in comparison with like features in Germany. The filthy state of the larger cities, in this respect, may be indicated by the fact that the death-rate of Munich a few years ago was forty-four, and Kaulbach died of cholera in that city in mid-winter! Indeed, the presence of certain features in every bed-chamber at home and abroad are looked upon as surpassingly filthy by every Japanese, — as they truly are. Rein and other writers speak of the want of privacy in Japanese dwellings, forgetting that privacy is only necessary in the midst of vulgar and impertinent people, — a class of which Japan has the minimum, and the so-called civilized races — the English and American particularly — have the maximum. For
my part, I find much to admire in a Japanese house, and some things
not to my comfort. The sitting posture on the floor is painful until
one gets accustomed to it; and, naturally, I find that our chairs are
painful to the Japanese, until they become accustomed to them. I
found the Japanese house in winter extremely cold and uncomfortable;
but I question whether their cold rooms in winter are not more
conducive to health than are our apartments with our blistering
stoves, hot furnaces or steam-heaters; and as to the odors arising
from the closet in certain country inns, who does not recall similar
offensive features in many of our country inns at home, with the
addition of slovenly yards and reeking piggeries? I question, too,
whether these odors are more injurious to the health than is the
stifling air from a damp and noisome cellar, which not only filters
through our floors, but is often served to us hot through scorching
furnaces. Whittier's description of the country house, —
"The best room
Stifling with cellar-damp, shut from the air In hot midsummer," is
only too true of many of our American houses both in the country and
city.
Whether the Japanese house is right or wrong in its plan and construction, it answers admirably the purposes for which it was intended. A fire-proof building is certainly beyond the means of a majority of this people, as, indeed, it is with us; and not being able to build such a dwelling, they have from necessity come to the other extreme, and built a house whose very structure enables it to be rapidly demolished in the path of a conflagration. Mats, screen-partitions, and even the board ceilings can be quickly packed up and carried away. The roof is rapidly denuded of its tiles and boards, and the skeleton frame-work left makes but slow fuel for the flames. The efforts of the firemen in checking the progress of a conflagration consist mainly in tearing down these adjustable structures; and in this connection it may be interesting to record the curious fact that oftentimes at a fire the streams are turned, not upon the flames, but upon the men engaged in tearing down the building! The improvements, however, that are imperatively demanded in Japanese house-structure are such modifications as shall render the building less inflammable. While these inflammable houses may be well enough in the suburbs or in country villages, they are certainly quite out of place in cities; and here, indeed, the authorities are justified in imposing such restrictions as shall not bear too heavily upon the people. The Japanese should clearly understand that insuperable difficulties are to be encountered in any attempt to modify their style of dwellings, and that many of such proposed modifications are neither judicious nor desirable. That slight changes for safety may be effected, however, there can be no doubt. Through the agency of science, means may be found by which outside woodwork may be rendered less inflammable, — either by fire-proof paint or other devices. The mean path of Tokio conflagrations has been ingeniously worked out by Professor Yamakawa, from data extending back two hundred years; and in this path certain areas might be left open with advantage. Fire-proof blocks in foreign style, such as now exist on the Ginza, may be ultimately constructed in this path. Since the last great conflagration, the Tokio authorities have specified certain districts within which shingled roofs shall not be made; and where such roofs existed, the authorities have compelled the substitution of tin, zinc, or tiled roofs. Above all, let there be a reorganization, under Government, of the present corrupt fire-brigades. Such changes will certainly lead to good results; but as to altering the present plan of house-building and present modes of living, it is not only impracticable but well-nigh impossible. If such changes are effected, then will perish many of the best features of true Japanese art, which has been the surprise and admiration of Western nations, and of which in the past they have been the unwitting cause of the modification and degradation it has already undergone.
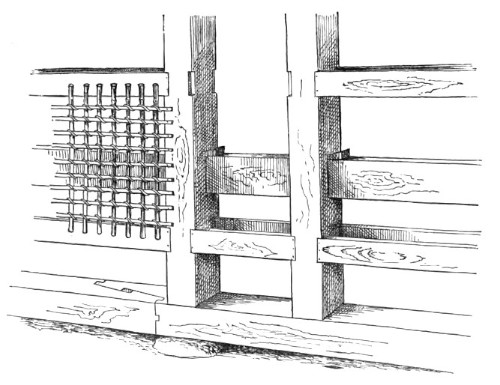
4. SIDE-FRAMING The frame-work of an ordinary Japanese dwelling is simple and primitive in structure; it consists of a number of upright beams which run from the ground to the transverse beams and inclines of the roof above. The vertical framing is held together either by short strips which are let in to appropriate notches in the uprights to which the bamboo lathing is fixed, or by longer strips of wood which pass through mortises in the uprights and are firmly keyed or pinned into place (fig. 4). In larger houses these uprights are held in position by a frame-work near the ground. There is no cellar or excavation beneath the house, nor is there a continuous stone foundation as with us. The uprights rest directly, and without attachment, upon single uncut or rough-hewn stones, these in turn resting upon others which have been solidly pounded into the earth by means of a huge wooden maul worked by a number of men (fig. 5). In this way the house is perched upon these stones, with the floor elevated at least a foot and a half or two feet above the ground. In some cases the space between the uprights is boarded up; this is generally seen in Kioto houses. In others the wind has free play beneath; and while this exposed condition renders the house much colder and more uncomfortable in winter, the inmates are never troubled by the noisome air of the cellar, which, as we have said, too often infects our houses at home. Closed wooden fences of a more solid character are elevated in this way; that is, the lower rail or sill of the fence rests directly upon stones placed at intervals apart of six or eight feet. The ravages of numerous ground-insects, as well as larvae, and the excessive dampness of the ground at certain seasons of the year, render this method of building a necessity. 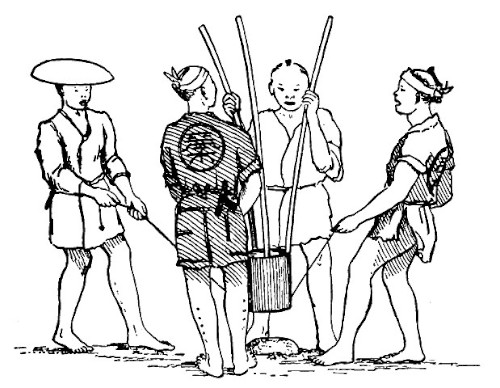 5. POUNDING DOWN FOUNDATION STONES 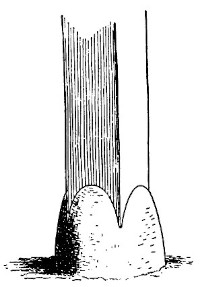 6. FOUNDATION STONE The accurate way in which the base of the uprights is wrought to fit the inequalities of the stones upon which they rest, is worthy of notice. In the Emperor's garden we saw a two storied house finished in the most simple and exquisite manner. It was, indeed, like a beautiful cabinet, though disfigured by a bright-colored foreign carpet upon its lower floor. The uprights of this structure rested on, large oval beach-worn stones buried endwise in the ground; and upon the smooth rounded portions of the stones, which projected above the level of the ground to a height of ten inches or more, the uprights had been most accurately fitted (fig. 6). The effect was extremely light and buoyant, though apparently insecure to the last degree; yet this building had not only withstood a number of earthquake shocks, but also the strain of severe typhoons, which during the summer months sweep over Japan with such violence. If the building be very small, then the frame consists of four corner-posts running to the roof. In dwellings having a frontage of two or more rooms, other uprights occur between the corner-posts. As the rooms increase in number through the house, uprights come in the corners of the rooms, against which the sliding-screens, or fusuma, abut. The passage of these uprights through the room to the roof above gives a solid constructive appearance to the house. When a house has a verandah, — and nearly every house possesses this feature on one or more of its sides, — another row of uprights starts in a line with the outer edge of the verandah. Unless the verandah be very long, an upright at each end is sufficient to support the supplementary roof which shelters it. These uprights support a crossbeam, upon which the slight rafters of the supplementary roof rest. This cross-beam is often a straight unhewn stick of timber from which the bark has been removed (fig. 49). Indeed, most of the horizontal framing-timbers, as well as the rafters, are usually unhewn, — the rafters often having the bark on, or perhaps being accurately squared sticks; but in either case they are always visible as they project from the sides of the house, and run out to support the overhanging eaves. The larger beams and girders are but slightly hewn; and it is not unusual to see irregular-shaped beams worked into the construction of a frame, often for their quaint effects (fig. 7), and in many cases as a matter of economy (fig. 39). 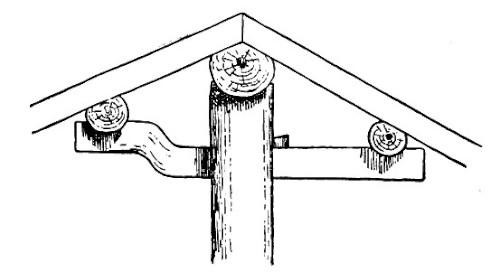 7. SECTION OF FRAMING 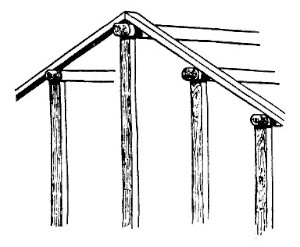 8. FRAMING For a narrow house, if the roof be a gable, a central upright at each end of the building gives support to the ridge-pole from which the rafters run to the eaves (fig. 8). If the building be wide, a transverse beam traverses the end of the building on a level with the eaves, supported at intervals by uprights from the ground; and upon this short uprights rest, supporting another transverse beam above, and often three or more tiers are carried nearly to the ridge. Upon these supports rest the horizontal beams which run parallel with the ridge-pole, and which are intended to give support to the rafters (fig. 9). 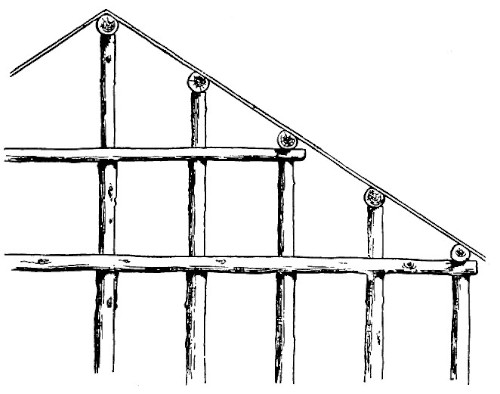 9. END-FRAMING OF LARGE BUILDING In the case of a wide gable-roof there are many ways to support the frame, one of which is illustrated in the following outline (fig. 10). Here a stout stick of timber runs from one end of the house to the other on a vertical line with the ridge-pole, and on a level with the eaves. This stick is always crowning, in order to give additional strength. A few thick uprights start from this to support the ridge-pole above; from these uprights beams run to the eaves; these are mortised into the uprights, but at different levels on either side in order not to weaken the uprights by the mortises. From these beams run short supports to the horizontal rafters above.  10. ROOF-FRAME OF LARGE BUILDING The roof, if it be of tile or thatch, represents a massive weight, — the tiles being thick and quite heavy, and always bedded in a thick layer of mud. The thatch, though not so heavy, often becomes so after a long rain. The roof-framing consequently has oftentimes to support a great weight; and though in its structure looking weak, or at least primitive in design, yet experience must have taught the Japanese carpenter that their methods were not only the simplest and most economical, but that they answered all requirements. One is amazed to see how many firemen can gather upon such a roof without its yielding. I have seen massive house-roofs over two hundred years old, and other frame structures of a larger size and of far greater age, which presented no visible signs of weakness. Indeed, it is a very unusual sight to see a broken-backed roof in Japan. The beams that support the roofs of the fire-proof buildings, or kura, are usually rough-hewn and of ponderous dimensions. It would seem that here, at least, the foreign method of trussing might be an economy of material, besides giving much greater strength; and yet the expense of reducing these beams to proper dimensions, in the absence of saw-mills and other laborsaving machinery, with the added expense of iron rods, bolts, etc., would more than counterbalance the saving of material (fig. 11). In Fig. 11 is shown the universal method of roof support; namely, horizontal beams resting upon perpendicular walls, these in turn supporting vertical beams, which again give support to horizontal beams. That the Japanese have been familiar with the arch is seen in some of their old stone bridges; but they seem as averse to using this principle in their house-architecture as were the Egyptians and Hindus. Fergusson, in his illustrated Handbook of Architecture, page xxxv, says: "So convinced were the Egyptians and Greeks of this principle, that they never used any other construction-expedient than a perpendicular wall or prop, supporting a horizontal beam; and half the satisfactory effect of their buildings arises from their adhering to this simple though expensive mode of construction. They were perfectly acquainted with the use of the arch and its properties, but they knew that its employment would introduce complexity and confusion into their designs, and therefore they wisely rejected it. Even to the present day the Hindus refuse to use the arch, though it has long been employed in their country by the Mahometans. As they quaintly express it, 'an arch never sleeps;' and it is true that by its thrusting and pressure it is always tending to tear a building to pieces. In spite of all counterpoises, whenever the smallest damage is done it hastens the ruin of a building which, if more simply constructed, might last for ages." 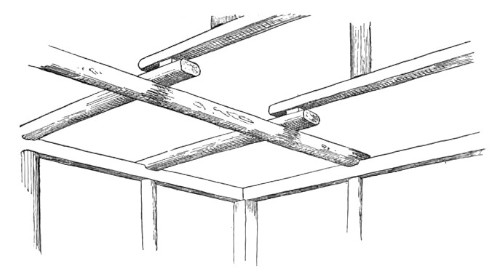 11. ROOF-FRAMING OF KURA When the frame is mortised, the carpenter employs the most elaborate methods of mortising, of which there are many different formulas; yet I was informed by an American architect that their ways had no advantage as regards strength over those employed by our carpenters in doing the same work. There certainly seems to be much unnecessary work about many of their framing-joints. This same gentleman greatly admired the way in which the Japanese carpenter used the adze, and regretted that more of this kind of work was not done in America. In scarfing beams a common form of joint is made, precisely similar to that made by our carpenters (fig. 4). This joint is called a Samisen tsugi, it being similar to the joint in the handle of a guitar-like instrument called a samisen.1
Diagonal bracing in the frame-work of a building is never seen. Sometimes, however, the uprights in a weak frame are supported by braces running from the ground at an acute angle, and held in place by wooden pins (fig. 13). Outside diagonal braces are sometimes met with as an ornamental feature. In the province of Ise one often sees a brace or bracket made out of an unhewn piece of timber, generally the proximal portion of some big branch. This is fastened to an upright, and appears to be a brace to hold up the end of a horizontal beam that projects beyond the eaves. These braces, however, are not even notched into the upright, but held in place by square wooden pins, and are of little use as a support for the building, though answering well to hold fishing-rods and other long poles, which find here convenient lodgment (fig. 14).
In the village of Naruge, in Yamato, I noticed in an old inn a diagonal brace which made a pleasing ornamental feature to a solid frame-work, upon which rested a ponderous supplementary roof, heavily tiled. As the horizontal beams were supported by uprights beyond the ends of the brackets, no additional strength was gained by these braces in question, except as they might prevent fore and aft displacement. They were placed here solely for their ornamental appearance; or at least that was all the function they appeared to perform (fig. 15). 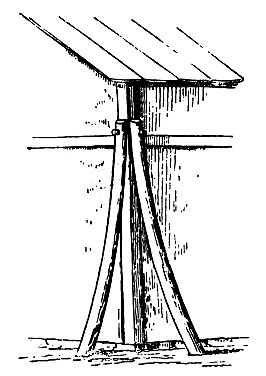 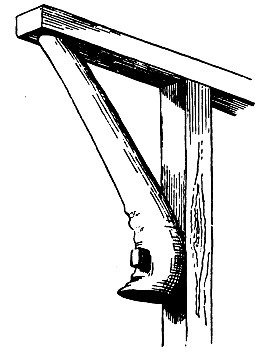
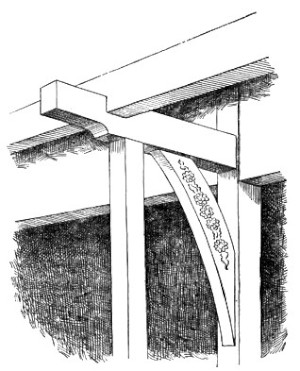 13. OUTSIDE BRACES 14. OUTSIDE BRACE 15. ORNAMENTAL BRACE The frame-work of a building is often revealed in the room in a way that would delight the heart of an Eastlake. Irregularities in the form of a stick are not looked upon as a hindrance in the construction of a building. From the way such crooked beams are brought into use, one is led to believe that the builder prefers them. The desire for rustic effects leads to the selection of odd-shaped timber. Fig. 7 represents the end of a room, wherein is seen a crooked cross-piece passing through a central upright, which sustains the ridge-pole. In the finish of the rooms great care is shown in the selection and preparation of the wood. For the better rooms the wood is selected as follows: First, a stick of timber is sawed (fig. 16), — the central piece (A) being rejected as liable to split. Second, in the round upright post that in most instances forms the front of the shallow partition that divides one end of the best room into two bays or recesses, a deep groove is cut, to admit the edge of the partition (fig. 17). By this treatment the wood is not so apt to check or split.
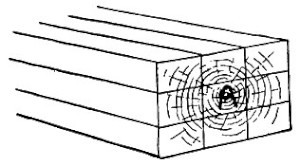 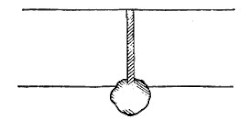 16. METHOD OF CUTTING TIMBER 17. SECTION OF POST GROOVED FOR HOUSE-FINISH FOR PARTITION Special details of the room will be described in other chapters. It may be well to state here, however. that in the finish of the interior the daiku, or carpenter, has finished his work, and a new set of workmen, the sashi-mono-ya, or cabinet makers, come in, — the rough framing and similar work being done by the carpenter proper. Great care is taken to secure wood that matches in grain and color; and this can be done only by getting material that has come from the same log. In the lumber yard one notices boards of uniform lengths tied up in bundles, — in fact tied up in precisely the same position that the wood occupied in the trunk before it was sawed into boards (fig. 18). 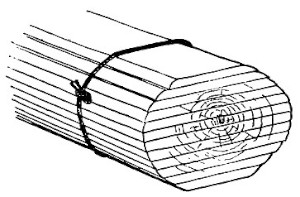 18. BUNDLE OR BOARDS So with other wood material, — the pieces are kept together in the same manner. One never sees in a lumber-yard a promiscuous pile of boards, but each log having been cut into boards is securely tied without displacement. As the rooms are made in sizes corresponding to the number of mats they are to contain, the beams, uprights, rafters, flooring-boards, boards for the ceiling, and all strips are got out in sizes to accommodate these various dimensions. The dimensions of the mats from one end of the Empire to the other are approximately three feet wide and six feet long; and these are fitted compactly on the floor. The architect marks on his plan the number of mats each room is to contain, — this number defining the size of the room; hence the lumber used must be of definite lengths, and the carpenter is sure to find these lengths at the lumber-yard. It follows from this that but little waste occurs in the construction of a Japanese house. Far different is it with us in our extravagant and senseless methods of house-building. In our country, a man after building a wooden house finds his cellar and shed choked to repletion with the waste of his new house, and for a year or more at least has the grim comfort of feeding his fireplaces and kitchen stove with rough and finished woods which have cost him at the rate of four to eight cents per square foot! 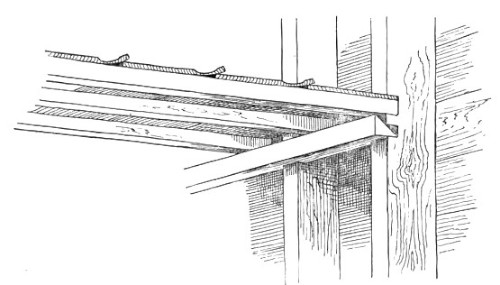 19. SECTION OF CEILING The ordinary ceiling in a Japanese house consists of wide thin boards, with their edges slightly overlapping. These boards at first sight appear to be supported by narrow strips of wood like slender beams, upon which the boards rest (fig. 96). On reflection, however, it soon becomes apparent that these diminutive cross-beams, measuring in section an inch square or Iess, are altogether inadequate to support the ceiling, thin and light as the boards composing it really are. As one examines the ceiling, he finds no trace of pin or nail, and finally comes to wonder how the strips and boards are held in place, and why the whole ceiling does not sag.2 The explanation is that the strips upon which the boards are to rest are first stretched across the room at distances apart varying from ten to eighteen inches. The ends of these strips are supported by a moulding which is secured to the uprights of the wall. In cheap houses this moulding in section is angular; notches are cut in the uprights, and into these notches the sharp edge of the angular moulding rests and is secured (fig. 19). The moulding is cut in this way to economize material. The strips having been adjusted, they are brought to a uniform level, but crowning slightly, — that is, the centre is a little higher than the sides, — and are held in place either by a long board being placed temporarily beneath them, and propped up from the floor below; or else a long stick is placed beneath them, which is supported by a stout string from the rafters above (fig. 20). A low staging is then erected on the floor (the stud of the room rarely being over seven or eight feet); and the carpenter standing between the cross-strips, while elevated upon the staging, adjusts the boards, one after the other, as they are passed up to him. The first board is placed against the wall, its edge fitting into a groove in the uprights; the next board is placed with its edge on the first board, and then nailed from above, with wooden or bamboo pegs, to the cross-strips. Thus it is that no nail or peg holes appear in the ceiling from below. Board after board is thus placed in position, each board lapping slightly over the one before it, and each in turn being slightly nailed to the strips. Each board has a deep wide groove ploughed out near its lapping edge, so that it bends very readily, and is thus brought down on the strip below. When the boards are carried in this manner half way across the room, a long, narrow, and thick piece of wood, say six feet in length, is placed on the last board laid, within an inch of its free edge and parallel to it. This piece is firmly nailed to the board upon which it rests, and into the cross-strips below. To the edge of this piece two or three long strips of wood are nailed vertically, the upper ends being nailed to the nearest rafters above. In this way is the ceiling suspended (fig. 21). After this has been done, the remaining boards of the ceiling are placed in position and secured one after another, until the last is reached. To secure the last one in position the carpenter gets down from his position and adopts other methods. One method is to place this board on the last one secured and weight it with a few heavy stones, and then it is moved along from below and placed in position, where it remains quite as firm as if it had been lightly nailed (fig. 22). In case there is a closet in the room or a recess, the last board is sawed into two or three lengths, and these are placed in position, one after another, and nailed from above to the cross-strips, — care being taken to have these sections come directly over the cross-strips, so that from below the appearance is that of a continuous board. 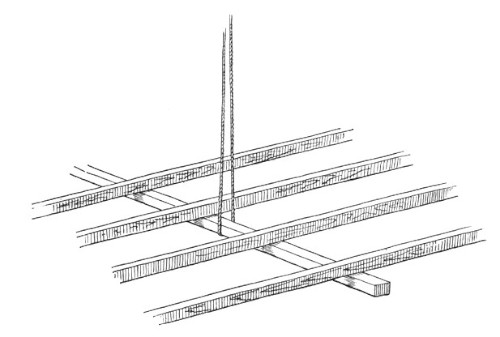 20. CEILING-RAFTERS SUPPORTED TEMPORARILY 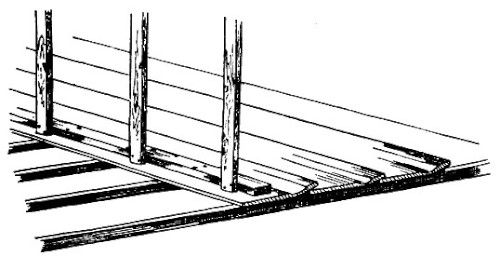 21. METHOD OF SUSPENDING CEILING AS SEEN FROM ABOVE The sections are so arranged, as to length, that the last piece comes in the closet; and this may either be weighted with stones or left out altogether (fig. 23). We have been thus explicit in describing the ceiling, because so few even among the Japanese seem to understand precisely the manner in which it is suspended. 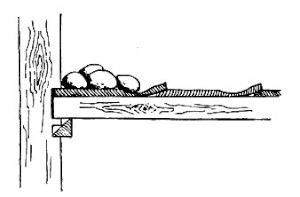 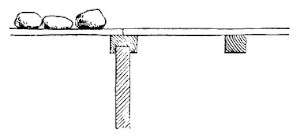 22. CEILING-BOARD WEIGHTED 23. CEILING-BOARD IN CLOSET
WITH
STONES
In long rooms one is oftentimes surprised to see boards of great width composing the ceiling, and apparently continuous from one end of the room to the other. What appears to be a single board is in fact composed of a number of short lengths. The matching of the grain and color is accomplished by taking two adjacent boards in a bundle of boards, as previously figured and described, and placing them so that the same ends come together (fig. 24), — care being taken, of course, to have the joints come directly over the cross-pieces. The graining of the wood becomes continuous, each line of the grain and the color being of course duplicated and matched in the other board. Sometimes a number of lengths of board may be continued in this way, and yet from below the appearance is that of a single long piece. 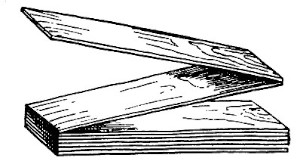 24. METHOD OF REMOVING BOARDS FROM BUNDLE TO PRESERVE UNIFORMITY OF GRAIN The advantage of keeping all the boards of a given log in juxtaposition will be readily understood. In our country a carpenter has to ransack a lumber-yard to find wood of a similar grain and color; and even then he generally fails to get wood of precisely the same kind. The permanent partitions within the house are made in various ways. In one method, bamboo strips of various lengths take the place of laths. Small bamboos are first nailed in a vertical position to the wooden strips, which are fastened from one upright to another; narrow strips of bamboo are then secured across these bamboos by means of coarse cords of straw, or bark fibre (fig. 4). This partition is not unlike our own plaster-and-lath partition. Another kind of partition may be of boards; and against these small bamboo rods are nailed quite close together, and upon this the plaster is put. Considerable pains are taken as to the plastering. The plasterer brings to the house samples of various colored sands and clays, so that one may select from these the color of his wall. A good coat of plaster comprises three layers. The first layer, called shita-nuri, is composed of mud, in which chopped straw is mixed; a second layer, called chū-nuri, of rough lime, mixed with mud; the third layer, called uwa-nuri, has the colored clay or sand mixed with lime, — and this last layer is always applied by a skilful workman. Other methods of treating this surface will be given in the chapter on interiors. Many of the partitions between the rooms consist entirely of light sliding screens, which will be specially described farther on. Often two or more sides of the house are composed entirely of these simple and frail devices. The outside permanent walls of a house, if of wood, are made of thin boards nailed to the frame horizontally, — as we lay clapboards on our houses. These may be more firmly held to the house by long strips nailed against the boards vertically. The boards may also be secured to the house vertically, and weather-strips nailed over the seams, — as is commonly the way with certain of our houses. In the southern provinces a rough house-wall is made of wide slabs of bark, placed vertically, and held in place by thin strips of bamboo nailed cross-wise. This style is common among the poorer houses in Japan; and, indeed, in the better class of houses it is often used as an ornamental feature, placed at the height of a few feet from the ground. Outside plastered walls are also very common, though not of a durable nature. This kind of wall is frequently seen in a dilapidated condition. In Japanese picture-books this broken condition is often shown, with the bamboo slats exposed, as a suggestion of poverty. In the cities, the outside walls of more durable structures, such as warehouses, are not infrequently covered with square tiles, a board wall being first made, to which the tiles are secured by being nailed at their corners. These may be placed in diagonal or horizontal rows, — in either case an interspace of a quarter of an inch being left between the tiles, and the seams closed with white plaster, spreading on each side to the width of an inch or more, and finished with a rounded surface. This work is done in a very tasteful and artistic manner, and the effect of the dark-gray tiles crossed by these white bars of plaster is very striking (fig. 25). 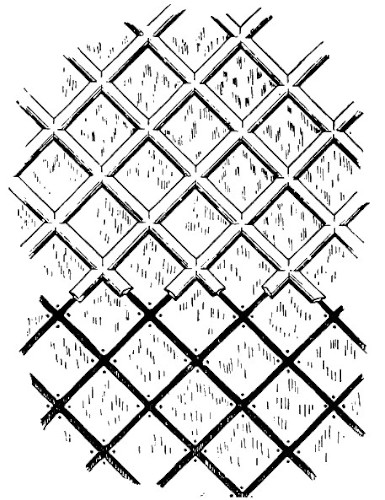 25. ARRANGEMENT OF SQUARE TILES ON SIDE OF HOUSE As the fire-proof buildings, or kura, are often used as dwelling-places, a brief mention of their structure may be proper here. These buildings are specially designed for fire-proof storehouses. They are generally two stories in height, with walls eighteen inches to two feet or more in thickness, composed of mud plastered onto a frame-work of great strength and solidity. The beams are closely notched, and bound with a coarse-fibred rope; and small bamboos are closely secured to the beams. Short coarse-fibred ropes, a foot in length, are secured in close rows to the crossbeams and uprights. All these preparations are made for the purpose of more securely holding the successive layers of mud to be applied. As a preliminary to this work a huge and ample staging is erected to completely envelop the building. The staging, indeed, forms a huge cage, and upon this straw mattings are hung so that the mud plastering shall not dry too quickly. This cage is sufficiently ample to allow the men to work freely around and beneath it. Layer after layer is applied, and a long time elapses between these applications, in order that each layer may dry properly. Two years or more are required in the proper construction of one of these fire-proof buildings. The walls having been finished, a coat of plaster, or a plaster mixed with lamp-black, is applied, and a fine polished surface, like black lacquer, is produced. This polished black surface is made by first rubbing with a cloth, then with silk, and finally with the hand. A newly-finished kura presents a remarkably solid and imposing appearance. The roofs are of immense thickness, with enormous ridges ornamented with artistic designs in stucco, and the ridges terminating with ornamental tiles in high-relief. The fine polish of these buildings soon becomes impaired, and they finally assume a dull black or slaty color; sometimes a coat of white plaster is applied. Upon the outside of the wall a series of long iron hooks are seen; these are to hold an adjustable wooden casing which is often used to cover the walls, and thus to protect them from the eroding action of the elements. These wooden casings are placed against the buildings, proper openings being left through which the iron hooks project, and long slender bars of wood stretch across the wall, held in place by the upturned ends of the iron hooks, and in turn holding the wooden casing in place. The windows of the buildings are small, and each is closed either by a sliding-door of great thickness and solidity, or by double-shutters swinging together. The edges of these shutters have a series of rabbets, or steps, precisely like those seen in the heavy doors of a bank-safe. At the time of a fire, additional precautions are taken by stopping up the chinks of these closed shutters with mud, which is always at hand, ready mixed for such an emergency. These buildings, when properly constructed, seem to answer their purpose admirably; and after a conflagration, when all the surrounding territory is absolutely flat, — for there are no tottering chimneys or cavernous cellars and walls to be seen, as with us, — these black, grimy kura stand conspicuous in the general ruin. They do not all survive, however, as smoke is often seen issuing from some of them, indicating that, as in our own country, safes are not always fire-proof. A somewhat extended experience with the common everyday carpenter at home leads me to say, without fear of contradiction, that in matters pertaining to their craft the Japanese carpenters are superior to American. Not only do they show their superiority in their work, but in their versatile ability in making new things. One is amazed to see how patiently a Japanese carpenter or cabinet-maker will struggle over plans, not only drawn in ways new and strange to him, but of objects equally new, — and struggle successfully. It is a notorious fact that most of the carpenters in our smaller towns and villages are utterly incompetent to carry out any special demand made upon them, outside the building of the conventional two-storied house and ordinary roof. They stand bewildered in the presence of a window-projection or cornice outside the prescribed ruts with which they and their fathers were familiar. Indeed, in most cases their fathers were not carpenters, nor will their children be; and herein alone the Japanese carpenter has an immense advantage over the American, for his trade, as well as other trades, have been perpetuated through generations of families. The little children have been brought up amidst the odor of fragrant shavings, — have with childish hands performed the duties of an adjustable vise or clamp; and with the same tools which when children they have handed to their fathers, they have in later days earned their daily rice. When I see one of our carpenters' ponderous tool-chests, made of polished woods, inlaid with brass decorations, and filled' to repletion with several hundred dollars' worth of highly polished and elaborate machine-made implements, and contemplate the work often done with them, — with everything binding that should go loose, and everything rattling that should be tight, and much work that has to be done twice over, with an indication everywhere of a poverty of ideas, — and then recall the Japanese carpenter with his ridiculously light and flimsy tool-box containing a meagre assortment of rude and primitive tools, — considering the carpentry of the two people, I am forced to the conviction that civilization and modern appliances count as nothing unless accompanied with a moiety of brains and some little taste and wit. It is a very serious fact that now-a-days no one in our country is acquiring faithfully the carpenter's trade. Much of this lamentable condition of things is no doubt due to the fact that machine-work has supplanted the hand-work of former times.3 Doors, blinds, sashes, mouldings are now turned out by the cord and mile, and all done in such greedy haste, and with the greenest of lumber, that if it does not tumble to pieces in transportation it is sure to do so very soon after entering into the house-structure. Nevertheless, the miserable truth yet remains that any man who has nailed up a few boxes, or stood in front of a circular saw for a few months, feels competent to exercise all the duties of that most honorable craft, — the building of a house.4 It may be interesting, in this connection, to mention a few of the principal tools one commonly sees in use among the Japanese carpenters. After having seen the good and serviceable carpentry, the perfect joints and complex mortises, done by good Japanese workmen, one is astonished to find that they do their work without the aid of certain appliances considered indispensable by similar craftsmen in our country. They have no bench, no vise, no spirit-level, and no bit-stock; and as for labor-saving machinery, they have absolutely nothing. With many places which could be utilized for water-power, the old country saw-mill has not occurred to them.5 Their tools appear to be roughly made, and of primitive design, though evidently of the best-tempered steel. The only substitute for the carpenter's bench is a plank on the floor, or on two horses; a square, firm, upright post is the nearest approach to a bench and vise, for to this beam a block of wood to be sawed into pieces is firmly held (fig. 26). A big wooden wedge is bound firmly to the post with a stout rope, and this driven down with vigorous blows till it pinches the block which is to be cut into the desired proportions. 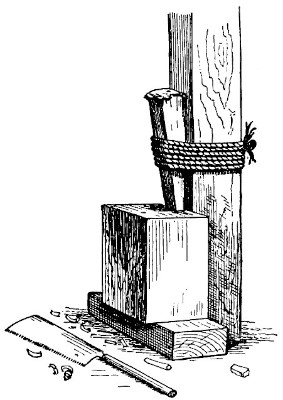 26. A JAPANESE CARPENTER'S VISE In using many of the tools, the Japanese carpenter handles them quite differently from our workman; for instance, he draws the plane towards him instead of pushing it from him. The planes are very rude-looking implements. Their bodies, instead of being thick blocks of wood, are quite wide and thin (fig. 27, D, E), and the blades are inclined at a greater angle than the blade in our plane. In some planes, however, the blade stands vertical; this is used in lieu of the steel scrapers in giving wood a smooth finish, and might be used with advantage by our carpenters as a substitute for the piece of glass or thin plate of steel with which they usually scrape the surface of the wood. A huge plane is often seen, five or six feet long. This plane, however, is fixed in an inclined position, upside down; that is, with the blade uppermost. The board, or piece to be planed, is moved back and forth upon it. 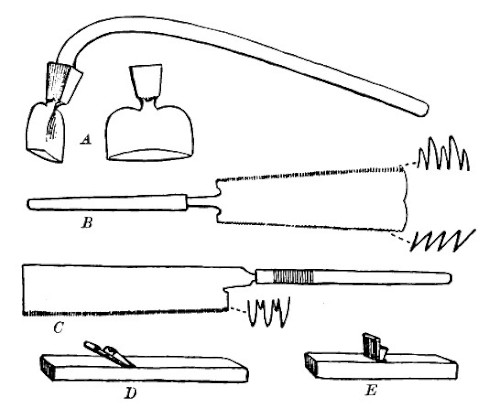 27. CARPENTER'S TOOLS IN COMMON USE Draw-shaves are in common use. The saws are of various kinds, with teeth much longer than those of our saws, and cut in different ways. Some of these forms reminded me of the teeth seen in certain recently patented saws in the United States. Some saws have teeth on the back as well as on the front, one edge being used as a cross-cut saw (fig. 27 B, C). The hand-saw, instead of having the curious loop-shaped handle made to accommodate only one hand as with us, has a simple straight cylindrical handle as long as the saw itself, and sometimes longer. Our carpenters engage one hand in holding the stick to be sawed, while driving the saw with the other hand; the Japanese carpenter, on the contrary, holds the piece with his foot, and stooping over, with his two hands drives the saw by quick and rapid cuts through the wood. This style of working and doing many other things could never be adopted in this country without an importation of Japanese backs. It was an extraordinary sight to see the attitudes these people assumed in doing work of various kinds. A servant girl, for example, in wiping up the floor or verandah with a wet cloth, does not get down on her knees to do her work, but bending over while still on her feet, she pushes the cloth back and forth, and thus in this trying position performs her task. The adze is provided with a rough handle bending considerably at the lower end, not unlike a hockey-stick (fig. 27, A). In summer the carpenters work with the scantiest clothing possible, and nearly always barefooted. It is a startling sight to a nervous man to see a carpenter standing on a stick of timber, hacking away in a furious manner with this crooked-handled instrument having an edge as sharp as a razor, and taking off great chips of the wood within an inch of his naked toes. Never having ourselves seen a toeless carpenter, or one whose feet showed the slightest indication of his ever having missed the mark, we regarded as good evidence of the unerring accuracy with which they use this serviceable tool. For drilling holes a very long-handled awl is used. The carpenter seizing the handle at the end, between the palms of his hands, and moving his hands rapidly back and forth, pushing down at the same time, the awl is made rapidly to rotate back and forth; as his hands gradually slip down on the handle he quickly seizes it at the upper end again, continuing the motion as before. One is astonished to see how rapidly holes are drilled in this simple, yet effective way. For large holes, augers similar to ours are used. Their chisel is also much like ours in shape. For nailing in places above the easy reach of both hands they use a hammer, one end of which is prolonged to a point; holding, then, a nail between the thumb and finger with the hammer grasped in the same hand, a hole is made in the wood with the pointed end of the hammer, the nail inserted and driven in. A portable nail-box is used in the shape of a round basket, to which is attached a short cord with a button of wood or bamboo at the end; this is suspended from a sash or cord that encircles the waist (fig. 28). The shingler's nail-box has the bottom prolonged and perforated, so that it may be temporarily nailed to the roof (fig. 64).
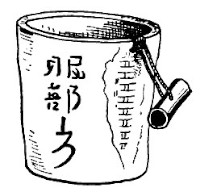 28. A JAPANESE NAIL-BASKET  29. A CARPENTER'S MARKING-BRUSH MADE OF WOOD There are three implements of the Japanese carpenter which are inseparable companions; these are the magari-gane, sumi-sashi, and sumi-tsubo. The magari-gane is an iron square rather narrower than our square. The sumi-sashi is a double-ended brush made out of fibrous wood, rounded at one end, and having a wide sharp edge at the other (fig. 29). The carpenter always has with him a box containing cotton saturated with ink; by means of the sumi-sashi and ink the carpenter can mark characters and signs with the rounded end, or fine black lines with the sharp edge. One advantage attending this kind of a brush is that the carpenter can make one at a moment's notice. The sumi-tsubo (fig. 30, A, B) is the substitute for our carpenter's chalk-line; it is made of wood, often curiously wrought, having at one end a cavity scooped out and filled with cotton saturated with ink, and the other end has a reel with a little crank. Upon the reel is wound a long cord, the free end of which passes through the cotton, and out through a hole at the end of the instrument. To the end of the cord is secured an object resembling an awl. To make a line on a plank or board the awl is driven into the wood, the cord is unreeled, and in this act it becomes blackened with ink; by snapping the cord in the usual way, a clear black line is left upon the surface of the wood. II is then quickly reeled up again by means of a little crank. This instrument is an improvement in every way over the chalk-line, as it is more convenient, and by its use a clear black line is left upon the wood, instead of the dim chalk-line which is so easily effaced. This implement is often used as a plumb-line by giving a turn to the cord about the handle, thus holding it firmly, and suspend the instrument by means of the awl. 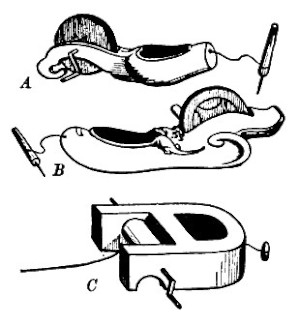
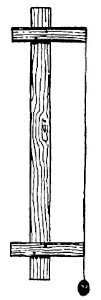 30. THE SUMI-TSUBO 31. THE JAPANESE PLUMB-LINE A plumb-line is made with a strip of wood four or five feet in length, to each end of which is nailed, at right angles, a strip of wood four or five inches long, projecting an inch on one side. These two transverse strips are of exactly the same length, and are so adjusted to the longer strip as to project the same distance. From the longer arm of one of these pieces is suspended a cord with a weight at the lower end. In plumbing a wall, the short ends of the transverse pieces are brought against the wall or portion to be levelled, and an adjustment is made till the cord just touches the edge of the lower arm. The accompanying sketch (fig. 31) will make clear the appearance and method of using this simple device.
In gluing pieces of wood together, more especially veneers, the Japanese resort to a device which is common with American cabinet-makers, — of bringing into play a number of elastic or bamboo rods, one end coming against a firm ceiling or support, and the other end pressing on the wood to be united. In polishing and grinding, the same device is used in getting pressure. This necessarily brief description is not to be regarded in any way as a catalogue of Japanese carpenters' tools, but is intended simply to describe those more commonly seen as one watches them at their work. The chief merit of many of these tools is that they can easily be made by the users; indeed, with the exception of the iron part, every Japanese carpenter can and often does make his own tools. 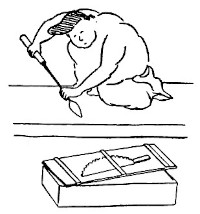 32. ANCIENT CARPENTER (COPIED FROM AN OLD PAINTING) By an examination of old books and pictures one gets an idea of the antiquity of many objects still in use in Japan. I was shown, at the house of a Japanese antiquary, a copy of a very old makimono (a long scroll of paper rolled up like a roll of wall-paper, on which continuous stories or historical events are written or painted). This makimono in question was painted by Takakana, of Kioto, five hundred and seventy years ago, and represented the building of a temple, from the preliminary exercises to its completion. One sketch showed the carpenters at work hewing out the wood and making the frame. There were many men at work; a few were eating and drinking; tools were lying about. In all the tools represented in the picture, — of which there were chisels, mallets, hatchets, adzes, squares, and saws, — there was no plane or long saw. A piece of timber was being cut longitudinally with a chisel. The square was the same as that in use to-day. The tool which seemed to take the place of a plane was similar to a tool still used by coopers, but I believe by no other class of workmen, though I remember to have seen a man and a boy engaged in stripping bark from a long pole with a tool similar to the one seen in the sketch (fig. 32). The sumi-tsubo was much more simple and primitive in form in those times, judging from the sketch given on page 42 (fig. 30, C). A carpenter's tool-box is shown quite as small and light as similar boxes in use to-day. To the cover of this box (fig. 32) is attached a curious hand-saw with a curved edge. Large saws with curved edges, having handles at both ends, to be worked by two men, are in common use; but I have never seen a hand-saw of this shape. All the saws represented in the picture had the same curved edge.
Nothing
is more to be commended than the strong, durable, and sensible way in
which the Japanese carpenter erects his staging. The various parts of
a staging are never nailed together, as this would not only weaken
the pieces through which spikes and nails have been driven, but
gradually impair its integrity. All the pieces, upright and
transverse, are firmly tied together with tough, strong rope. The
rope is wound about, again and again, in the tightest possible
manner. Buddhist temples of lofty proportions are reared and
finished, and yet one never hears of the frightful accidents that so
often occur at home as the results of stagings giving way in the
erection of similar lofty structures. How exceedingly dull and stupid
it must appear to a Japanese carpenter when he learns that his
Christian brother constructs a staging that is liable, sooner or
later, to precipitate him to the ground. __________________________
1 Fig. 12 represents the frame-work of an ordinary two-storied house. It is copied from a Japanese carpenter's drawing, kindly furnished the writer by Mr. Fukuzawa, of Tokio, proper corrections in perspective having been made. The various parts have been lettered, and the dimensions given in Japanese feet and inches. The Japanese foot is, within the fraction of an inch, the same as ours, and is divided into ten parts, called sun. The wood employed in the frame is usually cedar or pine. The corner posts, as well as the other large upright posts, called hashira (H), are square, and five sun in thickness these are tenoned into the plate upon which they rest. This plate is called do-dai (D); it is made of cedar, and sometimes of chestnut. The do-dai is six sun square, and rests directly on a number of stones, which are called do-dai-ishi (D, 1). Between the hashira come smaller uprights, called ma-bashira (M) (hashira changed to bashira for euphony); these are two sun square. Through these pass the cross-pieces called nuki; these are four sun wide and one sun thick. To these are attached the bamboo slats as substitutes for laths. The horizontal beam to support the second story floor is called the nikaibari (Ns); this is of pine, with a vertical thickness of one foot two sun, and a width of six tenths of a sun. The rafters of the roof, called yane-shita (Ya), in this frame are nine feet long, three sun wide, and eight tenths of a sun in thickness. Cross-beams (T), from the upper plate from which spring posts to support the ridge-pole, are called taruki. The first floor is sustained by posts that rest on stones embedded in the ground, as well as by a beam called yuka-shita (Yu); this is secured to the upright beams at the height of one and one-half or two feet above the do-dai. The upper floor-joists are of pine, two inches square; the flooring boards are six tenths of a sun in thickness, and one foot wide. The lower floor-joists, called neda-maruta (Ne), are rough round sticks, three sun in diameter, hewn on opposite sides. On top of these rest pine boards six tenths of a sun in thickness. 2 The accompanying sketches will illustrate the various stages in the construction of the ceiling. 3 General Francis A. Walker, in his Lowell Lectures on the United States Census for 1880, shows that carpenters constitute the largest single body of artisans working for the supply of local wants. He shows that the increase of this body from decade to decade is far behind what it should be if it increased in the ratio of the population; and though this fact might excite surprise, he shows that it is due to the enormous increase in machine-made material, such as doors, sashes, blinds, etc.; in other words, to the making of those parts which in former times trained a man in delicate work and accurate joinery. 4 There is no question but that in England apprentices serve their time at trades more faithfully than with us; nevertheless, the complaints that go up in the English press in regard to poor and slovenly work show the existence of a similar class of impostors, who defraud the public by claiming to be what they are not. The erratic Charles Reade, in a series of letters addressed to the "Pall Mall Gazette," on builders' blunders, inveighs against the British workmen as follows: "When last seen, I was standing on the first floor of the thing they call a house, with a blunder under my feet, — unvarnished, unjoined boards; and a blunder over my head, — the oppressive, glaring plaster-ceiling, full of the inevitable cracks, and foul with the smoke of only three months' gas." In regard to sash windows, he says: "This room is lighted by what may be defined 'the unscientific window.' Here, in this single structure, you may see most of the intellectual vices that mark the unscientific mind. The scientific way is always the simple way; so here you have complication on complication, — one half the window is to go up, the other half is to come down. The maker of it goes out of his way to struggle with Nature's laws; he grapples insanely with gravitation, and therefore he must use cords and weights and pulleys, and build boxes to hide them in. He is a great hider. His wooden frames move up and down wooden grooves, open to atmospheric influence. What is the consequence? The atmosphere becomes humid; the wooden frame sticks in the wooden box, and the unscientific window is jammed, what, ho! Send for the CURSE OF FAMILIES, the British workman! On one of the cords breaking (they are always breaking), send for the CURSE OF FAMILIES to patch the blunder of the unscientific builder." 5 A Government bureau called the Kaitakushi, now fortunately extinct, established in Yezo, the seat of its labors, one or two saw-mills; but whether they are still at work I do not know. |
