|
Click Here to return to Boston Illustrated Content Page Click Here to return to Previous Chapter |
 (HOME) |
|
Click Here to return to Boston Illustrated Content Page Click Here to return to Previous Chapter |
 (HOME) |
|
IV. THE CENTRAL DISTRICT
We come now to a district smaller than either of those that have been described, but much more compact in form, and more crowded with buildings, which are at the same time by far the largest, the most elegant, and the most costly that the city can boast. Although in the immediate vicinity of the wharves at the North End some branches of wholesale trade still flourish, and in the neighborhood of Faneuil Hall there are large establishments for the supply of household stores and furnishing goods of various descriptions, while there are very few districts in the city which have not retail supply stores of all kinds in their immediate neighborhood, in general, it may be said that the district bounded by State, Court, Tremont, Boylston and Essex Streets is the great business section of the city. State Street is the headquarters of bankers and brokers, — the money-centre of the city. Pearl Street was until 1872 the greatest boot and shoe market in the world, and a portion of the trade has returned to the neighborhood, though its centre is on Bedford Street. On Franklin, Chauncy, Summer, Devonshire and neighboring streets are the famous establishments that make Boston the leading market of the country for dry-goods. Boston also stands first among American cities in its receipts and sales of wool, and the dealers in this staple are clustered within the district we have circumscribed. The wholesale merchants in iron, groceries, clothing, paper, in fancy goods and stationery, in books and pictures, in music and musical instruments, in jewelry, in tea, coffee, spices, tobacco, wines and liquors, — in fact, in all the articles that are necessities or luxuries of our modern civilized life, — have still their places of business within it. The retail trade, too, is domiciled here, convenient of access to dwellers in the city and shoppers from the suburbs. The army of lawyers is within the district, or just upon its borders. The great transportation and the various express companies have their offices here. The daily papers are also congregated within it, and nearly all the theatres. Much that is interesting in Boston’s history has occurred in this part of the city, but very few of the buildings that are reminders of events long past remain. Even Fort Hill, one of the historical three, has been wholly removed, and the broad plain where it once stood has been made available for building purposes. The earth thus removed was used in carrying forward two other great improvements, — the one to enlarge the facilities for rapid and economical transaction of business, the other to convert a low, swampy, and unhealthy neighborhood into a dry and well-drained district, — the grading of the marginal Atlantic Avenue and the raising of the Suffolk Street district. 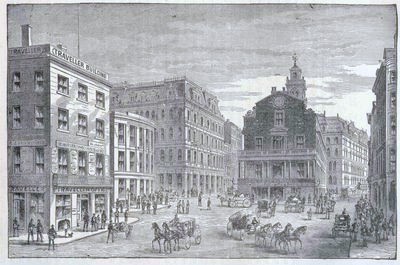 View at the Head of State Street. The “great fire” of November 9th and 10th, 1872, occurred within this district. The accompanying sketch gives the most picturesque, while necessarily an inadequate idea of the scene of desolation that prevailed over sixty-five acres of territory when the fire had at last been conquered. The fire broke out at the corner of Summer and Kingston streets, and it did not cease to spread until it had burned twenty hours. It destroyed 776 buildings, of which 709 were of brick or stone and 67 of wood. The valuation of these buildings for purposes of taxation was $ 13,591,300, the true value about $ 18,000,000. The value of personal property destroyed was about $60,000,000. Fourteen persons lost their lives in the fire, of whom seven were firemen. The sum of $ 320,000 was raised in Boston alone, no outside help being accepted, for the relief of distress and poverty caused by the fire. 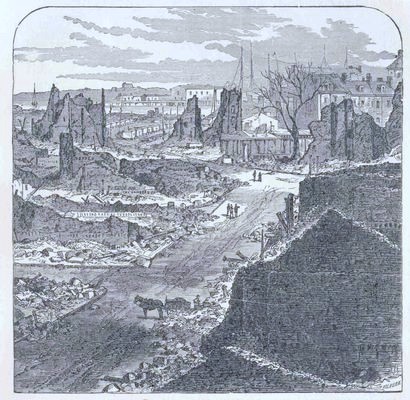 The Spot where the Fire began. The visible traces of this most disastrous fire are now completely effaced, and the buildings in this part of the city are as a whole incomparably more convenient, commodious, beautiful, and artistic than those which preceded them. Let any one, for proof of this, stand at the head of Franklin Street and compare its present appearance with the faithful representation given here of its aspect before the fire. 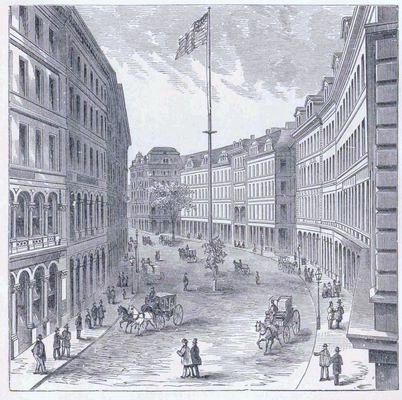 View of Franklin Street as it was before the Fire. Although this Central district is preeminently the business section of the city, it contains several public and semi-public buildings which perhaps deserve the first attention. And the list should properly be headed by the magnificent City Hall, which is one of the most imposing specimens of architecture in the city. It was in 1830 that the city offices were removed from Faneuil Hall to the Old State House, which had been remodelled for the purpose. But only a few years elapsed before it became necessary to remove thence. Successive city governments having refused to sanction the erection of a suitable City Hall, the Old Court House, which stood on a part of the site of the present City Hall, was converted into a city building in 1840, and all the offices of the city were removed thither. In 1850 the question of making additions to the old City Hall or of erecting a new one reappeared in the city council, and after agitation of the subject from year to year the necessary orders for a new building were passed in 1862. The sum originally asked for and appropriated was $160,000, but the building actually cost, before it was occupied, more than half a million dollars. The corner-stone was laid on the 22d of December, 1862, — the anniversary of the landing of the Pilgrims at Plymouth, and the building was completed and dedicated on the 18th of September, 1865. The tablet in the wall back of the first landing perpetuates in beautifully worked marble the statement that the dedication took place on the 17th of September, the two hundred and thirty-fifth anniversary of the settlement of Boston; but as that day fell that year on Sunday, the ceremony actually took place on the following day. 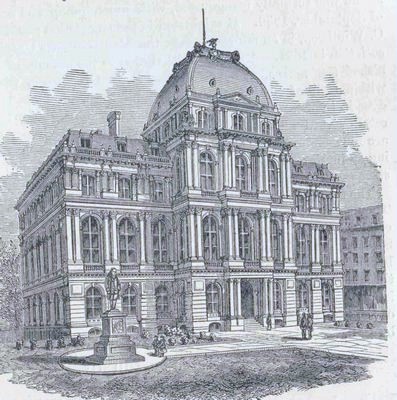 City Hall. The style in which this building has been erected is the Italian Renaissance, with modifications and elaborations suggested by modern French architects. The material of the exterior is Concord granite. The Louvre dome, which is surmounted by an American eagle and a flagstaff, is occupied within by some of the most important offices of the city. Here is the central point of the fire-alarm telegraphs. Most of the officers of the city have commodious and comfortable quarters within the building, but it is not large enough for all, and the pressing necessity for more room has been met by hiring offices outside. In the lawn in front of the City Hall stand on one side the bronze statue of Benjamin Franklin, and on the other that of Josiah Quincy. The Franklin statue was formally inaugurated, with much pomp and ceremony, on the 17th of September, 1856. It originated in the suggestion made by the Hon. Robert C. Winthrop, in an address before the Massachusetts Charitable Mechanic Association in 1852. A public subscription to the amount of nearly $20,000 furnished the means. The artist was R. S. Greenough, who was born almost within sight of the State House, and all the work from beginning to end was done in the State. The statue is eight feet in height, and stands upon a pedestal of verd antique marble, resting on a base of Quincy granite. In the die are four sunken panels, in which are placed bronze medallions, each representing an important event in the life of the great Bostonian to whose memory the statue was raised. This is one of the best public statues in Boston. The statue of Josiah Quincy was unveiled in October, 1879. The sculptor was Thomas Ball, and the means for its erection were drawn from the trust-fund established in 1860 by Hon. Jonathan Phillips, who bequeathed to the city $20,000, “the income from which shall be annually expended to adorn and embellish the streets and public places.” From this fund the cost of the Winthrop and Adams monuments, elsewhere described, was also met. The figure is much above life size, and stands on a pedestal of Italian marble; the height of the whole being eighteen and a half feet. The pedestal was also designed by Ball. The inscription is an epitome of biography, as follows : — JOSIAH QUINCY.
1772—1864. MASSACHUSETTS SENATE, 1804. CONGRESS, 1805—1813. JUDGE OF MUNICIPAL COURT, 1822. MAYOR OF BOSTON, 1823-1828. PRESIDENT OF HARVARD UNIVERSITY, 1829-1845. The County Court House is back of the City Hall, in Court Square, fronting on Court Street. It was erected in 1833 and is a substantial hut plain and gloomy-looking building, with a massive Doric portico on the front, supported by huge columns of fluted granite. For years there has been a movement for a new court house, the present being dingy and inconvenient, and located in a noisy neighborhood. At length, in 1885, among the several sites suggested for a new structure, that on the north side of Pemberton Square was selected, and practical work begun. The United States Courts, which are now established in the Post Office building, for many years occupied the building at the corner of Tremont Street and Temple Place, which the Weld estate bought in 1885 and altered for business purposes, by raising the whole structure and adding two new stories below. The stone church next to it, St. Paul’s Episcopal, was built in 1819—20, and consecrated the 30th of Jane, the latter year. Its walls are of gray granite, the Ionic columns in front of Potomac sandstone laid in courses. The interior is finely finished. One of the finest of the newer business buildings in the Central District is that of the Massachusetts Hospital Life Insurance Company, No. 50 State Street, of which we give a view. Opposite the Hospital Life Building is the new Stock Exchange, now (February, 1890) in course of construction. Farther down State Street on the right hand side is the new building owned by J. N. Fisk. In the middle of the next block on the left hand side is The Richards, a fine white marble structure owned by C. A. Richards. Another notable public building in this district is the United States Post-Office and Sub-Treasury. The land on which it stands cost $1,300,000; the half of the building first completed begun in 1869, cost $2,500,000, and the other half, finished in 1885, cost over $3,000,000. Its architecture is “Renaissance.” The fronts on Post-Office Square and Devonshire Street are over 200 feet long, and those on Water and Milk Streets nearly as long. The street story is 28 feet high, and its massive piers uphold the two floors above, over which rises an immense iron roof. Four broad and well-lighted corridors parallel with the adjacent streets run around the ground-floor, partly surrounding the great work-room of the office. The Sub-Treasury, in the second story, accessible from Milk Street or Water Street, is a splendid hall, 50 feet high, adorned with rich marbles and other costly trimmings. 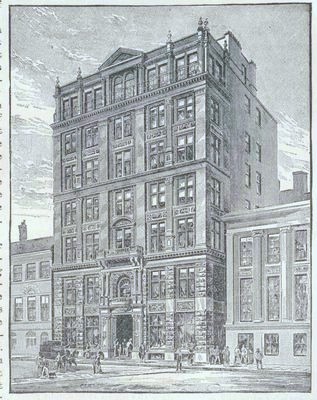 Massachusetts Hospital Life Insurance Building. To the east of the Post-Office is a broad, open place surrounded with fine buildings, and called Post-Office Square. The façade on the side, which is the front of the building, is adorned with several towers, on two of which stand sculptured groups, of heroic size, by Daniel C. French. Facing the building, the left-hand group represents Labor supporting the arts and domestic life; Labor, a stalwart figure, with his right arm supported by the horn of the anvil against which he is leaning. Under his right arm are the mother and child, and at his left a graceful woman supporting a vase on her knee, while at her feet lie sculptured masks and capitals. The group at the right represents the forces of steam and electricity subdued and controlled by Science. The central figure is Science, with her foot resting on a closed volume, — her undiscovered secrets, —and supporting on her left arm a horseshoe magnet with a thunderbolt as an armature. Crouching at her feet is a gigantic slave with riveted cap, and hands chained to a locomotive wheel, while about his feet are clouds of steam and fragments of machinery. At her right is disclosed the Spirit of electricity, from whom she is throwing back her drapery by which he has been veiled, and he stands (on a blazing thunderbolt) ready to dart forth to “put a girdle round the earth,” which lies at his feet, as soon as he shall receive the message for which he is listening. 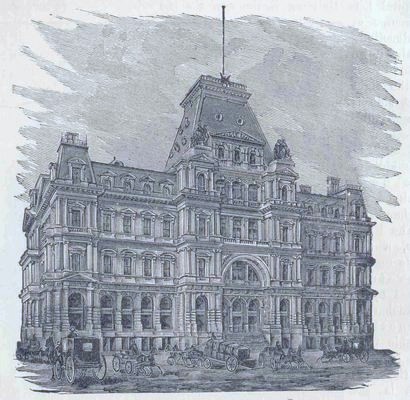 The Post-Office. Post-Office Square Front. The exterior walls of the Post-Office are of Cape Ann granite, and their substantial character was demonstrated in the “great fire” of 1872. At that time only the first half of the building was built. The fire clearing away the buildings on the square beyond that part of the structure, the way was opened for a return to the original plan for the extension, which had been considerably modified on account of the high price demanded for the land and the difficulty of procuring the entire lot. Congress was asked to make an additional appropriation for the purchase of the remainder of the square, and for the extension of the building over it. This was readily granted on condition that the streets surrounding the building should be so widened as to give additional protection against fire and improve its architectural appearance. Strong opposition to the condition arose from owners of estates whose value, they contended, would be impaired by such street widening, and by other citizens who thought the city was too heavily burdened to undertake such a costly work; but this was eventually overcome, the necessary legislation obtained, ,and the appropriation secured. Then further difficulty was met when the owners were asked to set a price upon their land. The courts were appealed to, and even the government was appalled at the price awarded. Finally, however, by dint of skillful negotiations, all obstacles were cleared away, the entire lot acquired, and the work upon the extension proceeded. This was begun in the fall of 1875, and completed, as already stated, in 1885. The Boston Post-Office has been a migratory institution for a long time. During the siege of Boston it was removed to Cambridge, but was brought back again after the evacuation of the town by the British. In the one hundred years preceding its establishment in its own building it had been removed at least ten times. For the eleven years immediately preceding the fire it was in the Merchants’ Exchange Building in State Street, that being its third occupation of those quarters. After the fire it was temporarily in Faneuil Hall, and later in the Old South Church, from which it removed to the present building. The Custom-House stands on Broad Street corner of State. It was begun in 1837, two years after it had been authorized by Congress, and was ten years in building. It is in the form of a Greek cross, and the exterior is in the pure Doric style of architecture. The walls, columns, and even the entire roof, are of granite. The massive columns, which entirely surround the building, are thirty-two in number. Each of them is five feet two inches in diameter and thirty-two feet high, and weighs about forty-two tons. The building rests upon three thousand piles. It is supposed to be entirely fireproof. It cost upwards of a million dollars, including the site and the foundations. The interior was thoroughly renovated during the term of Collector Beard, who served from the spring of 1878 to May, 1882, when he was succeeded by Roland Worthington, of “The Traveller.” Mr. Leverett Saltonstall succeeded Mr. Worthington in the Cleveland administration, but Mr. Beard returned to the office under President Harrison. Beyond the Custom-House, at the foot of State Street, is Long Wharf, which was built about the year 1710, and first bore the name of Boston Pier. The Abbé Robin described it as “a superb wharf advancing nearly two thousand feet into the sea, wide enough along its whole length for stores and shops.” It was lined with warehouses, and at the end was a battery of heavy guns. In 1673 a long pier called the Barricado was built from the North Battery at Copp’s Hill to the South Battery at Fort Hill, with several openings to admit vessels. This work enclosed the Town Cove, in which the shipping lay, and was designed to prevent an attack by the Dutch or the French. Having no commercial value, when the danger of invasion was over it was allowed to decay, and the site is now occupied by the broad Atlantic Avenue. 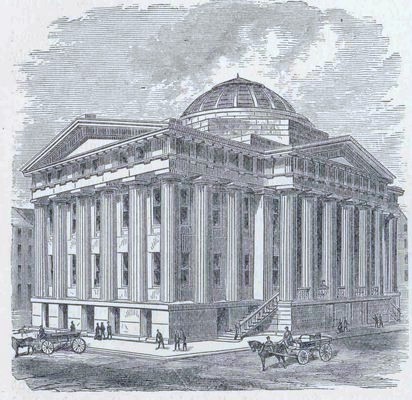 Custom-House. |