|
Click Here to return to Boston Illustrated Content Page Click Here to return to Previous Chapter |
 (HOME) |
|
Click Here to return to Boston Illustrated Content Page Click Here to return to Previous Chapter |
 (HOME) |
|
III. THE WEST END, Final.
The Museum of Fine Arts is on Copley Square, near Trinity Church, at the corner of St. James Avenue and Dartmouth Street. It will ultimately be a large pile of buildings enclosing two courts by a double quadrangle. The architecture is Italian Gothic, and the material is brick, with rich and abundant exterior trimmings, mouldings, and roundels in red and buff terracotta work. The main front is already finished, and faces Copley Square, with a projecting portico, in the centre, enriched with polished marble columns. The right wing is adorned with a great bas-relief representing Art receiving the tributes of all nations; and the left wing supports a companion-piece illustrating the union of Art and Industry. On Saturdays and Sunday afternoons admission to the Museum is free; and on other days twenty-five cents is charged. Another quarter purchases the two valuable historical and descriptive catalogues, without which it is impossible to adequately understand and fully enjoy the collections, which are probably not inferior to those of any museum in the United States. The ground floor is devoted to statuary, antiquities, etc., the second floor to paintings, engravings, productions of industrial art, and bric-à-brac. In the basement is the School of Drawing and Painting, conducted by Frederick Crowninshield and Otto Grundman, and the office of the curator, General Charles G. Loring. In the central hall on the ground floor are statues by Crawford, Rimmer, Greenough, Hosmer, Monteverde, and others. The Egyptian room contains a fine collection of antiquities presented by Charles Granville Way, and the heirs of John Lowell. The other apartments on this floor are filled with casts from the antique, forming the most complete collection in America. There are also many valuable Etruscan, Cypriote and Greco-Italian vases and other antiquities. Upstairs are the picture galleries, containing a small but excellent collection of paintings owned by the Museum and the Athenaeum, reinforced by loans. The ten pictures by Dutch and Flemish masters from the San Donato collection are good examples of Teniers, Cuyp, Ruysdael, Metsu, Kalf, Wouwermans, Van Huysum, Netscher, Maas and Vereslst; there are paintings also attributed to Titian, Tintoret, Holbein, and other old masters; unimportant examples of Rubens, Greuze, David, Douw, and others; portraits by Reynolds, Lawrence, Lely, Stuart, Copley, Newton, Smibert, Allston; and paintings by Corot, Couture, Millet, Dim, Français, Dore, and others. The Gray collection of engravings, belonging to Harvard College, the Sumner engravings, the Dowse collection of water colors, the drawings and sculptures by Dr. Rimmer (in the hall), should not be neglected by the visitor. In the other rooms are rich tapestries, ancient carved panels and chests, Japanese and Oriental curiosities, rare embroideries, a large collection of porcelain, majolica, and Sèvres ware, and all manner of carved ivory and precious stones, medieval religious jewelry, medals and vases, ancient weapons, and fine laces. In the third story are series of chromo-lithographs and photographs from drawings by the old masters. All these collections arc minutely described in the Museum catalogues. On the corner of Clarendon Street and St. James Avenue is a building originally constructed for roller skating, and having a skating surface one hundred and eighty feet by seventy. Upon the decline of this pastime it became the Battalion Armory of the First Regiment M. V. M., and as such it is now used. The new building directly opposite will be occupied by the laboratories of the Institute of Technology. The new Art club building is in the neighborhood of the Museum of Fine Arts, not far from Copley Square, on the corner of Dartmouth and Newbury Streets, with the main entrance on the latter. Its cost was about $80,000. It was determined upon a year before its occupancy, when the club had grown to its full limit of seven hundred members, and the old building on Boylston Street (now occupied by the Central Club) had become altogether too small for the club meetings, while the gallery was entirely inadequate for exhibiting the pictures sent for the semi-annual exhibitions. The rooms of the present clubhouse are very handsome, some of them elaborately decorated, and all richly furnished. The reading-room fire-place, a magnificent mass of wood carving, is one of the many fine features of the house. The gallery is generous in its proportions, and well lighted. At least two exhibitions are given every year. In this district of the city arc several of the many semi-public institutions of the city. On the lot bounded by Berkeley, Newbury, Clarendon, and Boylston Streets stand the buildings of the Boston Society of Natural History, and the Massachusetts Institute of Technology, both institutions connected with the practical education of the people. Nearest to Berkeley Street on the right of our view is the Natural History Society’s building. This society was incorporated in 1831. Its early days formed a period of constant struggle for existence, from lack of the necessary funds. But the munificence of several citizens, — one of whom, Dr. William J. Walker, gave, during his life and in his will, sums amounting in the aggregate to nearly two hundred thousand dollars, — and the grant of the, land on which the building stands, by the State, in 1861, have helped to a position of great usefulness. The cabinet of this society, which is exceedingly rich in very many branches of natural history, is open to the public for several hours on every Wednesday and Saturday. There is also a fine library connected with the institution, and during the season interesting courses of lectures are delivered. The Institute of Technology was founded in 1861 for the purpose of giving instruction in applied science and the industrial arts. It embraces a society of arts, a museum of arts, and schools of industrial science and mechanic arts. The land which its buildings occupy was given by the State, and the Institute receives one third of the grant made by Congress to the States in aid of instruction in agriculture, mechanic arts, and military tactics. The school of industrial science provides ten courses of study, — in mechanical, civil and mining engineering, chemistry, geology, building, and architecture, science and literature, natural history, metallurgy, and physics. There is also an elective course. One of the latest courses established to meet a new demand arising from the expansion of the telegraph and the introduction of the telephone, is that of electrical engineering. The school of mechanic arts trains its students to become intelligent and practical mechanics. The Lowell School of Design in which free instruction to both sexes is given in the art of practical design, making patterns for prints, silk, carpets, etc., is under the direction of the Institute. The main building of the Institute is a dignified structure of pressed brick with free-stone trimmings. The new building, corner of Boylston and Berkeley Streets, is mainly devoted to the departments of chemistry and physics, for which it is admirably arranged. The mechanic arts shops are in another new building on Huntington Avenue. Huntington Hall, in the main building, is the place of meeting of the Society of Arts, and here also the Lowell Institute lectures are given. The gymnasium and drill-hall of the Institute are on Exeter Street. General Francis A. Walker is president of the Institute. Over 900 students were instructed in the various departments in 1890. 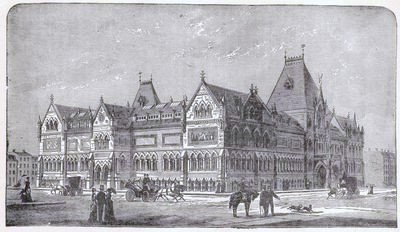 Society of Natural History und Institute of Technology. Nearly opposite the main building of the Institute of Technology, on the corner of Berkeley and Boylston Streets, is the new building of the Young Men’s Christian Association which was completed in 1883. It is a structure architecturally fine, constructed of brick trimmed with stone. The principal entrance on Boylston Street is approached by a flight of massive stone steps. The building contains reception, reading, and lecture rooms, parlors, a large hall capable of seating over a thousand persons, and an ample and thoroughly equipped gymnasium. The receptions, lectures, reading rooms, classes, sociables, and gymnasium, make this a popular resort for young men. This association was founded in 1851, and is the oldest of its kind in the country. It was instituted for the special benefit of young men coming to the city as strangers, and designed to provide for them an attractive resort, pleasant companionship, and Christian influences. It has a large membership, and its work is varied and extensive. The Berkeley, a school for both sexes, is in this building. 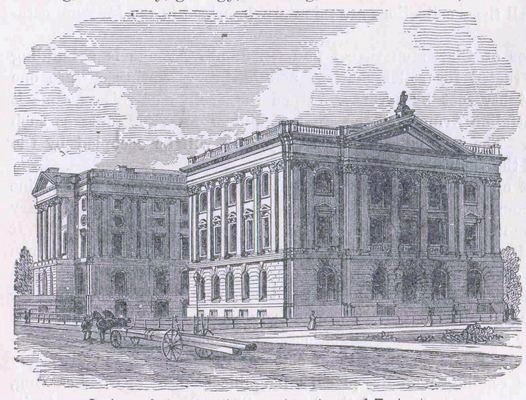 Young Men’s Christian Association, New Building. On Boylston Street, between Clarendon and Dartmouth Streets, is the building of the Chauncy-Hall School, the oldest and in some respects most celebrated private school in Boston. The health of pupils was the first consideration in planning this building. The arrangements for heating and ventilating are admirable in every respect. Another point to which special attention has been given is the construction of the school furniture. This was all designed with sole reference to the health and physical training of the pupils. The desks and chairs were adopted after examination and approval by a committee of surgeons of the highest rank. Equally careful attention has been given to the manner in which light is introduced. The construction of the walls and floors makes them substantially fire-proof. The Chauncy-Hall School was founded as long ago as 1828, and was at first located in Chauncy Street. Its present building was built and is owned by a stock company consisting of old graduates of the school, many of them now leading citizens of Boston. It receives pupils of both sexes and of all ages. Children of only four years are received and instructed in the kindergarten, and young men leave the school every year to enter the Institute of Technology or Harvard College, while special students in various branches come to it from all parts of the Union. This school was the first in Boston to adopt the military drill. Ladd and Daniel are the principals. One of the finest of the many fine public school buildings of the city is not far from Chauncy Hall, — on the corner of Newbury and Exeter Streets.The school located here is called the Prince School, so named in honor of Ex-Mayor Prince. In this building the rooms are placed on one side of a corridor, in-stead of grouped around a common hall in the centre, like most school buildings. Thus better ventilation is secured, better light, and a more direct connection between the street entrances and the corridors into which the several school-rooms open. The design is a central and two end pavilions, each of two stories only. The front on Newbury Street is one hundred and seventy-four feet. The building is constructed of brick with brown-stone trimmings. It was dedicated on November 11, 1881. 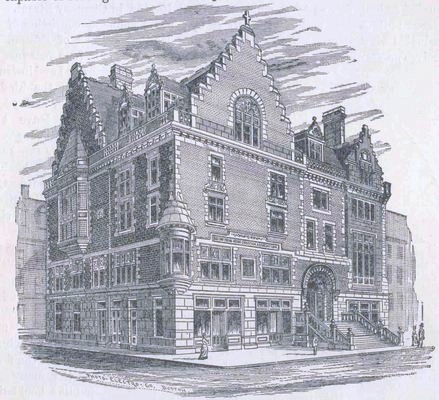 Chauncy-Hull School On the corner of Boylston and Exeter Streets stands the new building of the Harvard Medical School, completed in 1883. It is a large structure, of brick with red sandstone trimmings, and decorative panels of terra-cotta. It is four stories high, and its flat roof is surrounded by a sky-line of stone balustrades and low gables. The main entrance is on Boylston Street. The interior is admirably arranged for the convenience of instructors and students, and the lee Lure-rooms and laboratories are spacious and thoroughly equipped. The building is practically fire-proof throughout. The finely appointed and very popular club-house of the Boston Athletic Association is on Exeter Street, immediately in the rear of the Medical School; and near by, at the corner of St. Botolph and Garrison Streets, is the admirable Ladies’ Gymnasium, established in 1878 by Miss Mary E. Allen. A fine Annex, recently added, provides Turkish, electric, and sulphur baths for ladies exclusively, and contains a luxurious plunge or swimming bath.  Harvard Medical School On the new Huntington Avenue is the great building of the Massachusetts Charitable Mechanic Association for the exhibition of American manufactures and mechanic arts. This association was founded in 1795, and received its incorporation in 1806. It has been its practice for a long period to hold public exhibitions about every three years, and for many years these were held in Quincy Market and Faneuil Hall, which were connected by a bridge for the occasion. In 1860 the Association erected a fine building on the corner of Chauncy and Bedford Streets, at the cost of $320,000, which is now occupied in part for business purposes, and by the Merchants’ Association. In 1878 a temporary exhibition building was erected in Park Square, opposite the Boston and Providence station, and in 1880—1881 the present permanent exhibition building was erected. Here, in the autumn of 1881, the largest and most important exhibition ever held by the Association was given. The building occupies about seven acres on Huntington Avenue and West Newton Street. It is of brick with freestone trimmings and terra-cotta ornaments. An octagonal tower forms the easterly termination, where there are two spacious entrances, one from the carriage porch. The latter is built of brick and stone, with open-timbered and tiled roof. On the Huntington Avenue front are heads of Franklin, typifying electricity, and of Oakes Ames, typifying railroading. Spandrels of palm, oak, and olive branches, in which appear the arm and hammer of the seal of the Association, surround these. The “administration building,” in which are the offices of the Association, is at the easterly end of the structure; and across the west end is the general hall. Between this hall and the administration building is the great exhibition ball, surrounded by broad galleries; and below is an ample basement. The general hall, the largest in the city, is frequently let for musical and other entertainments. It has a fine entrance from Huntington Avenue. The first object of the Charitable Mechanic Association was the application of its annual income to the relief of unfortunate mechanics and those who are dependent on them. It has also loaned money to young mechanics and assisted in establishing schools and libraries for the use of apprentices. 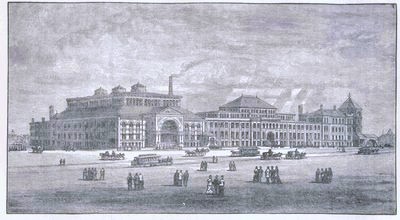 The Massachusetts Charitable Mechanic Association. Passing from Huntington Avenue through Exeter Street to Newbury the new Hollis Street Church and the First Spiritual Temple are reached. The former occupies one corner of these streets, the latter another; while the Prince Schoolhouse, before mentioned, and the new building for the State Normal Art School occupy the others. The Hollis Street Church organization dates from 1730. Its old meeting-house, built in 1810, part of whose walls are utilized in the Hollis Street Theatre which stands on its site, was historic. Among the pastors of the church have been John Pierpont and Thomas Starr King, men illustrious in New England literature. The present church building was completed in 1884. Of brick with freestone and terra-cotta trimmings, its striking features are the corner tower, the lower part circular and the upper twelve-sided; the gabled porch under which the main entrance on Newbury Street is reached; and the large gables on each façade, with circular turrets. Within, the large audience room is in the form of an amphitheatre. In 1887, the Hollis Street Society, being heavily burdened with debt, was merged in the South Congregational Society, of which Rev. Edward Everett Hale has so long been the pastor, and the church is now occupied by the latter and bears its name. The brown stone Spiritual Temple is a fine example of the Romanesque style of architecture. Its ornamented façade is especially attractive. The interior, while less striking than the exterior in its finish and decoration, is light and cheerful, and well arranged. The large audience ball has sittings for 1,500 people, and there are smaller hails, reading room, library, and parlors. The Temple was built as headquarters for the “Working Union of Progressive Spiritualists,” and the entire cost, $250,000, was met by a wealthy merchant, Marcellus J. Ayer. It was completed in 1885. It is the first meeting-house for Spiritualists erected in the city. Returning to Huntington Avenue and passing beyond the Charitable Mechanic Exhibition building, the Children’s Hospital, on the corner of the avenue and Camden Street, will be observed. This is In the immediate neighborhood of the great structure erected by the New England Manufacturers’ and Mechanics’ Institute, an organization chartered in 1879, which gave a series of brilliant industrial exhibitions during its career. It was subsequently occupied by the Metropolitan Street Railway Company, and was destroyed by fire in 1886. The Children’s Hospital is a noble institution generously supported by benevolent people. It was incorporated in 1869 and first established in a house on Rutland Street, South End. Its growth was so rapid that it soon moved to a larger house, at No. 1583 Washington Street; and not long after, these new quarters becoming inadequate, the present location was se~ cured and a finely planned building of its own in part constructed. In this institution medical and surgical treatment is furnished children from two to twelve years of age, gratuitously if poor, or at a moderate charge only, if their parents or guardians are able to pay. No chronic or incurable eases, however, are admitted, nor are any afflicted with infections or contagious diseases. A pleasant convalescent Home at Wellesley is maintained for the reception of patients from the hospital during the summer months. A full staff of physicians is connected with the institution, and the nursing is directed by the Protestant-Episcopal Sisters of St. Margaret. There is a large out-patient department. The structure now standing is only one wing of the Hospital as it will ultimately be when completed according to the original plan. It is thoroughly constructed throughout, and especial care has been taken to secure the best ventilation and the most satisfactory sanitary arrangements. The hotels in the Back Bay section are fine structures in accord with their elegant surroundings. The Hotel Brunswick is at the corner of Boylston and Clarendon Streets. It is an immense six-story brick and sandstone building, containing 350 rooms. It was built in 1874, and cost nearly $1,000,000. It is sumptuously adorned and furnished inside, having two large dining-halls with marble floors and Pompeian walls, and a rich and costly “mediaeval parlor.” The Brunswick is kept on the American plan. 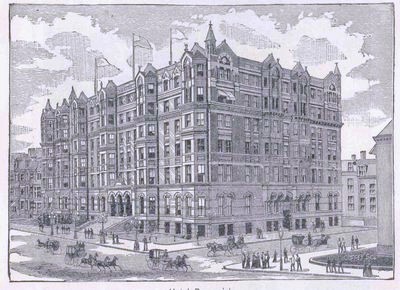 Hotel Brunswick. The Hotel Vendome is also an elegant structure, occupying an advantageous position on the corner of Commonwealth Avenue and Dartmouth Street. The avenue front is built of white Tuckahoe marble, and the Dartmouth Street front of Italian marble. The building, including basement and Mansard roof, is eight stories high, and contains three hundred and sixty rooms. The plumbing of the house combines every recent improvement in workmanship and ventilation, and no open basins are placed in sleeping-chambers. The partition-walls are all made of incombustible material; and the whole structure is practically fire-proof. The main floor contains, besides its larger public rooms, suites of reception-parlors, tea-rooms, and several small private dining-rooms, decorated with artistic effect, and furnished in a luxurious manner. There are two passenger elevators in the house, one run by steam and the other by water; besides a lift for baggage. The main entrance is on Commonwealth Avenue, with the ladies’ entrance on Dartmouth Street. The house is partly lighted by electric light. 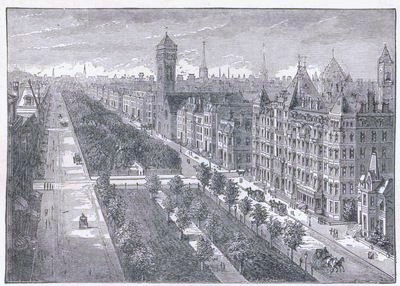 Commonwealth Avenue, showing the Brattle Square Church and the Vendome. The quarter to the west of Arlington Street and north of Boylston Street contains many interesting specimens of domestic architecture, in the wide variety of styles for which Boston is so famous. The predominant styles are the New Greek, the French Renaissance, and the English Gothic. In all this region there are very few shops or stores of any kind. There are, however, several large apartment-hotels conducted on the French system of suites; among which are the Cluny, on Boylston Street; the Huntington on Huntington Avenue, and the Oxford on the same avenue; the Berkeley and the Kempton, on Berkeley Street; the Agassiz, on Commonwealth Avenue; the Kensington, Boylston corner of Exeter Streets; and the Tudor, Beacon Hill. Commonwealth Avenue is now finished for nearly a mile, leading in a straight line from the Public Garden to West Chester Park, from whence it will ultimately be prolonged to the intersection of Beacon Street and Brighton Avenue, on the Brookline side, deflecting from a straight course at the line of the new Back Bay Park. The basin of the Charles River, enclosed between Beacon and Charles Streets and the bridge to Cambridge, has long been a favorite course for boat-racing. Upon it are held the regattas arranged by the city for the entertainment of the people on the Fourth of July, and private regattas at other times. At the head of the course is situated the Union Boat-Club House, an attractive structure, in the Swiss style of architecture, having a water-frontage of eighty-two feet and commanding a fine view of the river. The gymnasium, club-committee, dressing and bathing rooms, are especially adapted to comfort and convenience. The club was organized May 26, 1851, and, with perhaps one exception, is the oldest boating organization in the country. The present building was completed July 3, 1870. The Union introduced on the Charles the style of rowing without a coxswain, and in September, 1853, rowed a race at Hull, in which, for the first time in the United States, the boat was steered over the course by the bow oar. The club was also instrumental in getting up the first wherry race on the river, July 4, 1854, won by the then coxswain of the organization. In 1857, the Unions were at the height of their glory, and in June of that year won from the “Harvards” the celebrated Beacon cup, one of the most beautiful prizes ever offered in Massachusetts for such a race. Champion cups, colors, oars, and medals are among the trophies of the members, won principally previous to the Rebellion, to which date the supremacy of the Charles was held by the Union. 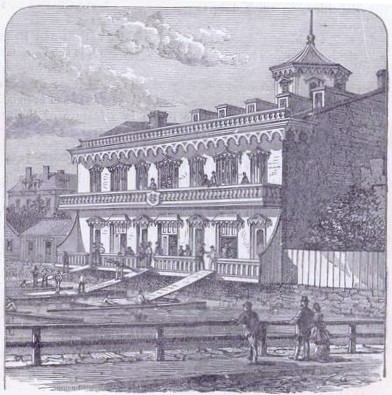 Union Boat-Club, Charles River. In this neighborhood, on the corner of Mt. Vernon and Brimmer Streets, near the line between the old and new West End, is the church of the Parish of the Advent, Protestant Episcopal, of the High Church school, founded in 1844. It is a picturesque building of brick and stone in the early English style. The architects were Sturgis and Brigham. It has been occupied by the parish since 1882. The exquisite music is a feature of the services at the Church of the Advent, where there is a finely trained boy choir. There are three services daily throughout the year. There has lately been erected by Mrs. John L. Gardner a superb reredos. For eighteen years previous the parish occupied the church on Bowdoin Street, formerly known as the old Lyman Beecher meeting-house. This is now the Mission Church of the Society of St. John the Evangelist, the brotherhood of priests who purchased it from the Advent parish after the latter’s removal to its new location. It is a free church having no endowments, all its expenses being met by the voluntary offerings of the people. It is under the direction of the Rev. A. C. A. Hall, the superior of the mission. Three services are held daily, and the clergy hear confessions. Two of the newer clubs, the Puritan and the Algonquin, are established in the West End, one in the old and the other in the new part. The club-house of the former is on Beacon Street, below the Somerset Club; that of the latter on Commonwealth Avenue, nearly opposite the Hotel Vendome, a building especially designed for the use of the club by C. F. McKim. |