| Web
and Book design,
Copyright, Kellscraft Studio 1999-2012 (Return to Web Text-ures) |
 (HOME)
|
| CHAPTER
V
HOW WE SOLVED THE CENTRAL CHIMNEY PROBLEM A MODERN reproduction of the kind of early New England farm-house described in this book would be impossible without the big central chimney. It simply wouldn't be that kind of a house, that's all. Look at some of the pictures shown herewith. Do you see a single one without a fat old boy right in the center of the ridgepole*? It can't be successfully argued that my house did not require such a big chimney. Man doesn't actually require a collar button boring at the back of his neck. You can charge my stubbornness about the chimney up to appearance or anything you please. But whatever it is, I was as inflexible as a baseball umpire. This central chimney presented considerable of a problem in planning the house. No one could possibly be such a chimney fanatic that he would be willing to fill his front hall with it. That would be like the story of the camel that begged permission to enter the Arab's tent in a sandstorm and finally crowded the Arab out in the desert. The thought of a huge, five-foot pile of brick to greet callers wasn't so good. So far as I know, no one has met and solved this problem just the way we did. If he has, let's hear about it. In our plans, all of the central partitions running from front to rear from the cellar to the attic were designed to center directly over each other. In effect, this studding arrangement formed a three-story scaffold like a diving platform, built right in the house and concealed in the walls. In the attic a strong plank table was built with its legs resting right over these partitions. Your engineering friends will tell you that such an arrangement could hold tons of weight without sagging or crashing, provided that it is protected against side sway. This was done by proper bracing also concealed in the walls. The studding which came directly under the table legs were 4x4 oak, instead of the customary 2 X 4 fir or hemlock. On the attic table the chimney was built. Before the flues reached the second floor ceiling, there proved to be ample height to drift them over on a slant and get them concealed in walls and closets. From that point down they were hidden.
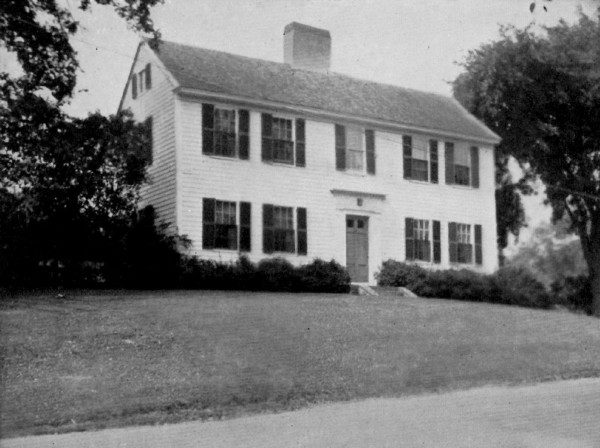 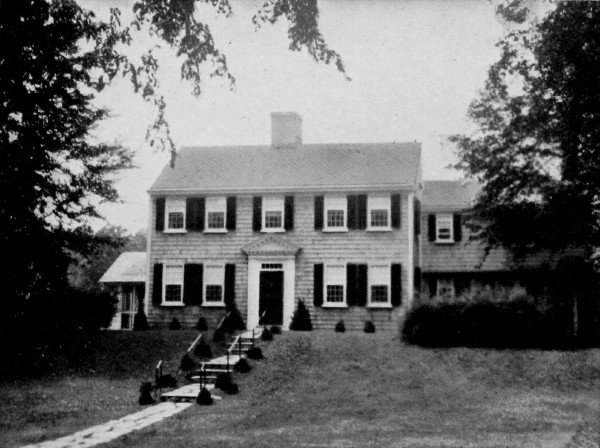 Old Houses had exceedingly simple Entrance Doorways placed exactly in the centre of the front. As people became more prosperous they insisted upon more elaborate Front Doors — just as they do today. 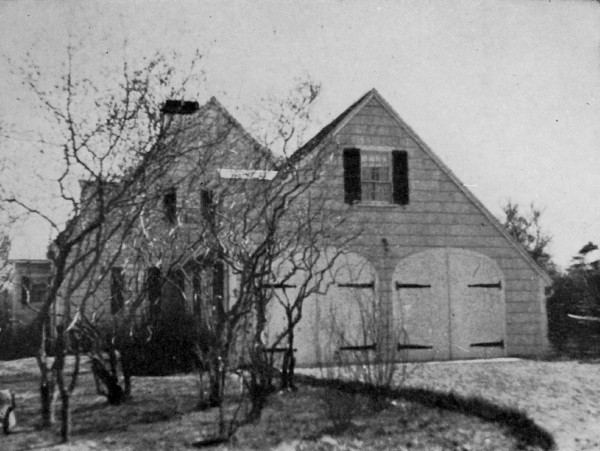 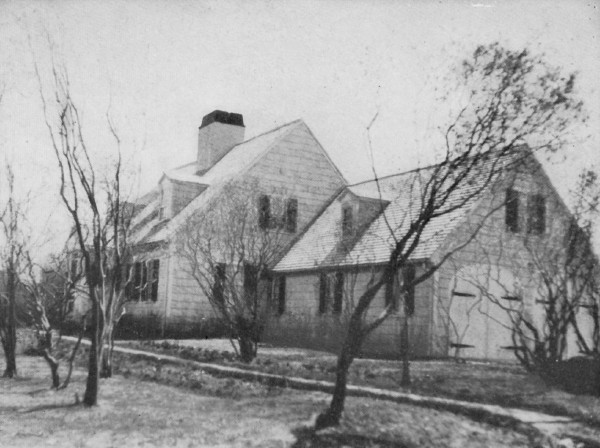
Two Views of a Modern Adaptation of a Cape Cod Fisherman's Cottage with Garage and Servants' Quarters.
If you plan to build a house like mine, I hope you follow me. Perhaps you are way ahead of me. But that is how we kept the chimney out of the halls. Finally when this noble pile of brick reared its head out of the roof, lo! the early New England farm-house was born. When people ask who designed this house, I say frankly, I don't know. In the old days, houses seemed to grow from necessity. They followed the lines of least resistance. They adapted themselves to the requirements of the times. They were rectangular because that is the easiest kind of a house to build. Woodsheds, summer kitchens, corncribs, tool houses and barns were connected to the house because New England winters made it desirable to keep things under one roof. Old houses had to have heat. The only available type of heat was by means of fireplaces. What could be more natural than to keep all of the fireplaces on inside walls and let one chimney do the whole job, even with six flues if necessary. Franklin stoves had not yet been invented by Benjamin Franklin. Central heating furnaces were unknown, although it is recorded that at one time Paul Revere earned pocket money by attending furnaces around Boston. But that was later. Another feature of early houses was small window panes. Large ones cost too much. It was a comparatively long time before the settlers had any glass or pottery at all, although making these materials was among the oldest arts known to civilization. In early colonial days cups were leather. Plates were wooden trenchers similar to those used in Biblical times. They had knives and spoons. Window panes first were oiled paper. A glass factory was attempted in Virginia as early as 1621, but its output was limited to making glass beads for trade with the Indians. Houses were low to the ground because that meant warmer houses. They had low ceilings for the same reason. It is doubtful if anyone said, “Isn't Peregrine's new house too sweet for words?" It was just accepted as a matter of course. When people commenced to make money was the time when the era of ''dog" started. Simple windows became "palladianized" because settlers had known these charming combinations of a central arch and two side windows at home. The Palladian window is one of the best things that Georgian architects borrowed from the early Italian school. With the classic craze, along came dentals and pediments, and Grecian columns and more or less fussy ornamentation. Things were soon in a positive hodgepodge of style changes, rococo, flamboyant, Empire, Classic, etc. But in the period before this, the calm that precedes the storm, houses and furniture had an air of delicacy and refinement. Colonists did not use a sledge hammer to drive a tack. Neither did Sheraton or Heppelwhite or Adam. Spindles and arches and mullions of 1750 are delicate and altogether charming. Why could anyone in their sane mind drop these things for beveled glass doorways and ponderous grilles and bars and massive hardware that make the entrance of a seven-room house of 1880 look like the main entrance to St. Peter's Cathedral? Architecture and furniture always seem to be influenced by each other. When houses became ponderous and massive, the old-fashioned stuff of grandmother's day was a sign of poverty. Tall clocks and ladderback chairs distressed their owners as much as mission chairs distress you to-day, let us hope. The thrifty housewife couldn't save her soap wrappers to get modern furniture because she made her own soap. But when the day came for her to banish the old butterfly or gate-leg table to the attic and get one of those marble-topped, carved walnut affairs, her cup of whoopee was brimming full. Wax flowers, fussy gilt chairs, and hand-painted lambrequins were a mark of affluence. The one ambition of every young girl of the early Victorian days was to have a square piano, almost as big as a Packard sedan, its noble legs modeled, possibly, after those of the good Queen herself. There the flapper of 1850 could play the Maiden's Prayer to her heart's content. Did you ever happen to inherit a patent, red-plush reading chair with adjustable back, or a folding bed made to look like a bookcase? If you have missed this experience, you surely have something to be thankful for next Thanksgiving.
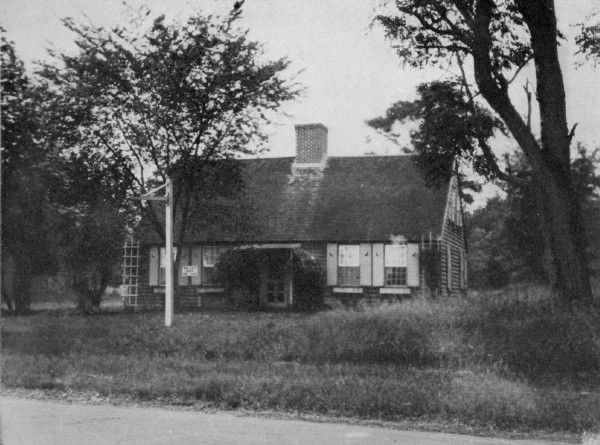
250 YEAR OLD House showing the use of Solid Wooden Blinds with Crescents and 24 light Windows. 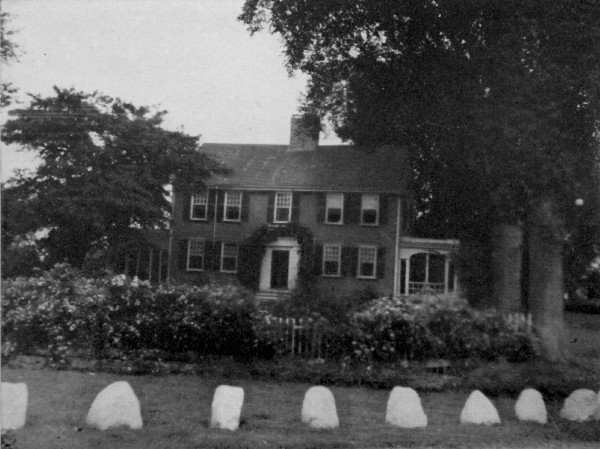 This Old Veteran would be decidedly more attractive without the Modern Porch added recently. 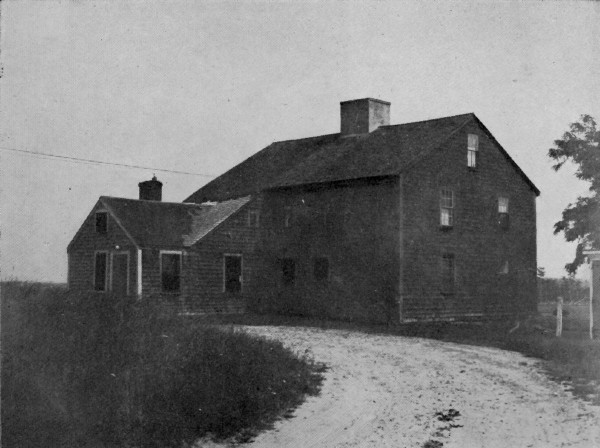 This noble Old Timer, 250 years old, looks out on Massachusetts Bay. It is for sale and will soon go to rack and ruin unless some one rescues it. 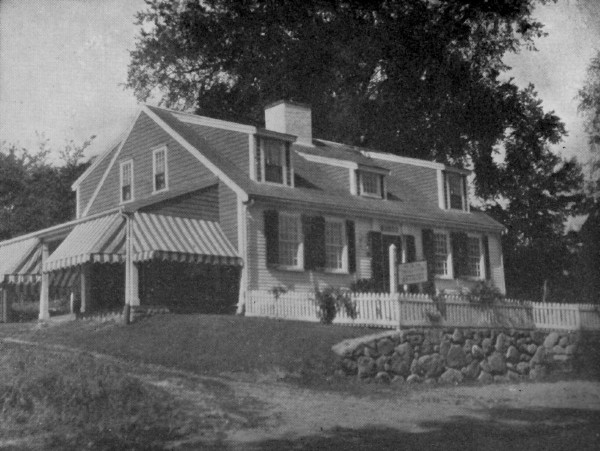 This is a Fisherman's Cottage modernized, and now an Antique Shop.
George Ade once remarked that club feet and such like were things we couldn't be blamed for, but that side whiskers were a man's own fault. We can't understand now how people could ever practice landscape gardening on their faces and like it — dundrearys and mutton chops and sideburns. The true "side whisker age" in architecture (so characterized by Sir Christopher Wren to distinguish it from the Byzantine, the Gothic and the Florentine) was the age when the spirit of the times even extended to huge walrus mustaches so noble in their proportions that the wearers were forced to use mustache cups. The world owes a debt of gratitude to King C. Gillette. There are no side whiskers in early houses if you run true to form and build them as they were built. If you are tempted to add some dingbats, give it prayerful consideration. People seem to like simple houses instinctively, and the simpler they are, the better. Remember one thing. The craze for Colonial architecture is sweeping the country. No house seems to be complete to-day without some early touches, solid shutters, brick walks, keystoned arches, simpler lines. No matter how little or how much you may know about such houses, you will know a lot more as your enthusiasm grows. For that reason don't permit any flies to get into the ointment that will surely later become apples of discord pointing their bony fingers at you in scorn as they become thorns in your side. How is that for a thoroughly mixed metaphor? It is officially entered in F.P.A.'s "mixmet" contest in the N. Y. Herald-Tribune, but it is no more mixed than an early American house with a round bay window and a porte cochere. That is why the house we built is simple in its lines. I began this chapter by describing how we were able to have a central chimney and still permit the hall to run through the house from front to rear. This arrangement always makes a small house look larger, and in our own case we had a splendid view from the rear which we wished to preserve. But if you prefer a large rectangular hall and intend to build a much larger house than ours, the chimney plan is very much simplified in a house described on pages 500 and 501 of House Beautiful for May, 1931. |